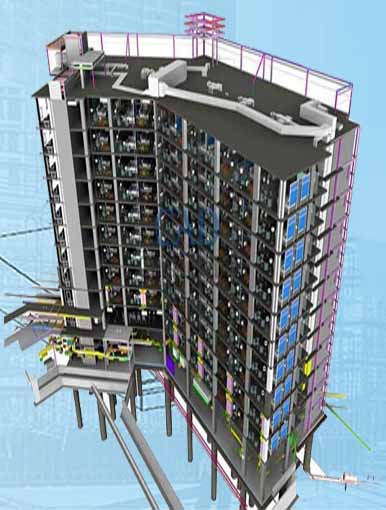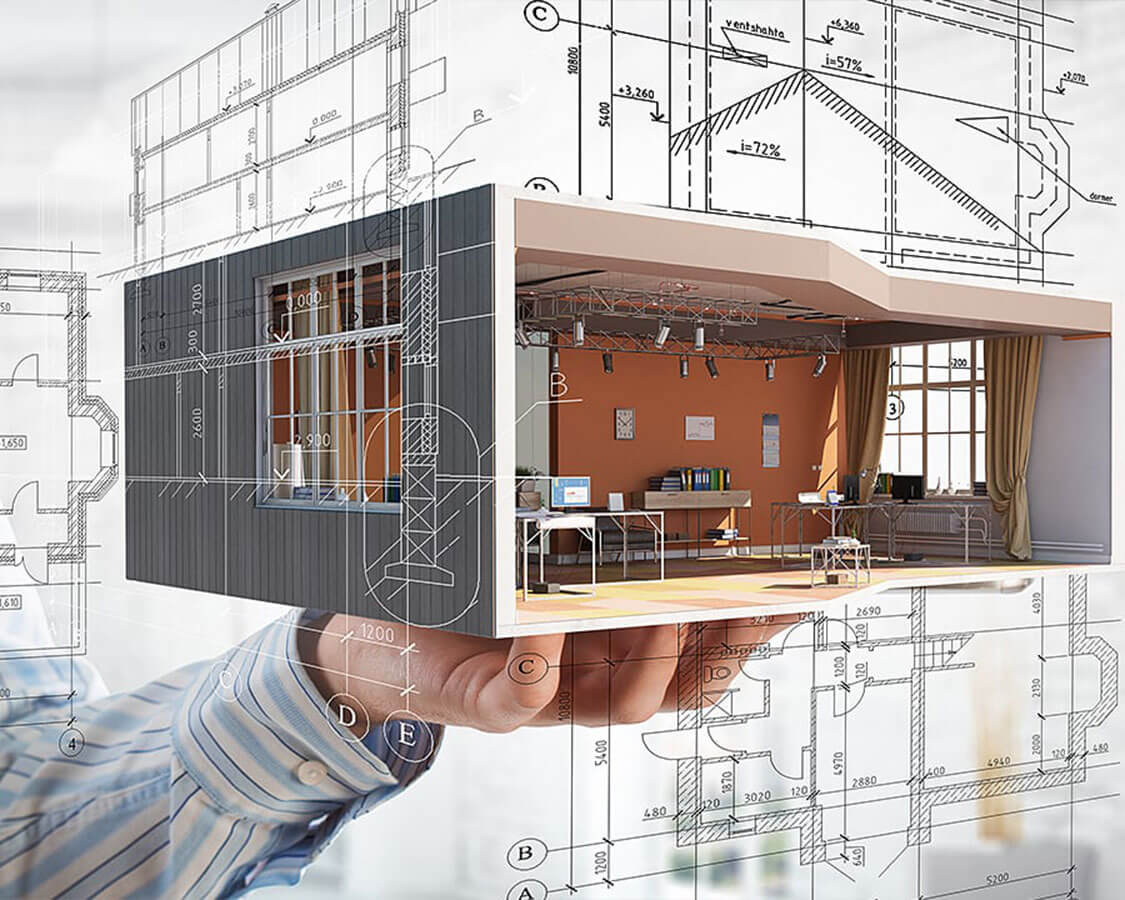Synchronize Every Building Process with Silicon Valley’s 4D BIM Modeling Services.
Silicon Valley is a strategic 4D simulation company that integrates time into detailed 3D models to organize structural project schedules. By visualizing each stage of development, we help architects understand the project timeline and detect potential delays early. Our problem-solving mindset makes planning, coordinating, and executing projects easier. With BIM 4D Modeling Services, we validate that every AEC professional stays on track and manages complex timelines, which allows us to deliver projects on schedule.
Our BIM 4D Services simplify project management by making the entire process visual and easy to follow. The Silicon Valley Team creates realistic animations and videos to communicate complex project information to stakeholders. With our 4D Revit BIM Services, we utilize Revit software because its collaborative features help our team work from the same updated model, which makes us highly productive in addressing and resolving scheduling complications.
We offer a broad array of BIM Level of Development Services for each design phase:
4D Planning And Scheduling Services
Our 4D Construction Scheduling Services include integrating time with 3D models to create a dynamic project timeline, which assists architects with managing schedules, tracking progress, and making informed decisions to keep projects on track.
Real-Time 4D Simulation Services
With our Real-Time 4D Simulation Services, we provide retailers with up-to-date views of the structure’s progress as it happens, allowing them to monitor and adjust schedules instantly for a smoother project flow.
4D Construction Simulation Services
We create detailed 4D Construction Simulations to show architects how projects will progress. We help engineers see each building phase and detect potential issues early, making it easier to plan and manage operations.
Equipment Routing Animation Services
We add geometry to track tasks visually and visualize how machinery will navigate the site to optimize space, equipment placement and reduce overload with our Equipment Routing Animation Services.

Silicon Valley lets Architects Navigate Financials Smartly with 5D BIM Modeling Services.
Silicon Valley adds the dimension of cost to detailed 3D models with dedicated 5D BIM Modeling Services to help builders see how expenses inflate throughout the project. By linking cost estimates with the design, we provide a clear picture of the structure budget at every stage that helps engineers track spending, compare costs, and make adjustments as needed. With 5D BIM Services, our clients get real-time updates on costs, which simplifies financial planning and helps avoid budget overruns.
Our BIM 5D Services aid AEC professionals in visualizing how design decisions impact the budget, making more informed choices, and identifying economical opportunities early. With 5D Modeling And Cost Estimation Services, we create highly detailed digital twins that include the physical structure and its performance, maintenance, and operational requirements. Using advanced technology software and tools like Tekla, Revit, Navisworks, and others, we monitor and optimize building performance in real time to reduce energy consumption and environmental impact.
Examine our tailored BIM 5D Modeling Services to make your project cost lower:
- 5D BIM Estimation Services : 5D BIM Cost Estimating Services includes integrating cost information into BIM models so retailers can calculate costs in real-time, identify potential cost overruns, and make informed decisions to cut budget.
- BIM 5D Cost Modeling Services : With BIM 5D Cost Modeling Services, Silicon Valley strategizes real-time cost adjustments. Adopting advanced software solutions makes it easier for clients to manage expenses with conceptual BIM modeling and planning costs smartly.
- BIM Quantity Take Offs Services : BIM Quantity Take Offs is like a magic calculator that helps us estimate accurate material requirements and usage, reducing errors and improving the overall rapidity of structural development.
Drive Long-Term Success with Innovative 6D BIM Modeling Services offered by Silicon Valley.
Silicon Valley is an avid promoter of Sustainability and green building, providing BIM 6D Modeling Services to architects, retailers, engineers, and other professionals. From the start, we integrate sustainability and facilities management into a 3D model to monitor and manage aspects like heating, cooling, and lighting systems. We deliver BIM 6D Services to sectors like high-rise buildings, commercial buildings, healthcare facilities, public infrastructure, educational institutions, and many more.
Our BIM 6D Drawing Services provide tools to track and manage structure performance over time, including monitoring energy consumption and planning maintenance schedules based on real-time data. We help engineers anticipate and address potential issues before they arise, manage resources, and optimize architectural operation and maintenance to validate sustainability.
6D BIM Sustainability Services
We integrate environmental performance data into 6D drawings to reduce the building’s carbon footprint and verify that it meets sustainability goals throughout its lifecycle.
Energy Simulation Modeling Services
With Energy Simulation Modeling, we create detailed simulations of a structure’s energy use to guide engineers in predicting how different systems like heating, cooling, and lighting will perform and interact.
6D BIM for Facility Management Services
Our 6D BIM for Facility Management includes data on equipment, maintenance schedules, and space management to assist facility managers in tracking and managing building systems, planning maintenance tasks, and responding to issues proactively.
How Integrated 4D, 5D, and 6D BIM Services Benefit Your Project Management
Silicon Valley links the 3D model with structural schedules (4D), cost estimates (5D), and facility management data (6D) to help clients visualize a full view of how the project evolves. 4D and 5D BIM integration helps manage schedules and track expenses. With 6D BIM, we are responsible for planning long-term building maintenance all in one place to make the project well-coordinated. We provide BIM 2D 3D 4D 5D 6D 7D Services to make structures aesthetically appealing, safe, and durable
Understand the long-term BIM 4D 5D and 6D BIM benefits for your next building project:
-
Strategic Project Planning and Execution
AEC professionals Outsource 4D Construction Simulation Services to us to organize and manage the duration of architectural projects by aligning schedules, costs, and resources and validating smooth progress from start to finish. -
Risk Mitigation and Management
With 4D Revit BIM Services and 4D BIM Services, we spot potential problems early and manage risks to prevent issues from becoming major setbacks by creating accurate 4D BIM models. -
Financial Risk Evaluation
Silicon Valley analyzes financial risks to identify possible cost overruns and budget concerns, helping engineers make decisions to avoid unexpected expenses with 5D BIM Outsourcing Services. -
Real-Time Cost Tracking
Our 5D BIM Services include data-driven insights to help retailers monitor expenses, identify areas for cost reduction, and adjust their budgets as needed. -
Digital Facility Management
We develop high-quality 6D Drawings that enable architects to monitor and control production and on-site development systems and equipment. -
Sustainability and Green Building Management
Architectural leaders Outsource 6D BIM Modeling Services to us because they know we detail digital models for eco-friendly and sustainable structures and achieve LEED and BREEAM certifications.

Mail us or book a concise consultation call with our experienced team regarding your 4D 5D 6D BIM Services. By capitalizing on our expertise, you'll enjoy effortless project execution, reduced risk, and amplified sustainability. Contact us today to learn how our BIM solutions can revolutionize your development journey. Partner with us for BIM 4D 5D 6D 7D Services, 4D Construction Scheduling Services, and 5D BIM Cost Estimation Services, and let's build a better future together!
Frequently Asked Questions
-
What is 4D modeling in BIM?
4D modeling adds time data to 3D models, allowing architects to visualize project schedules and timelines dynamically, helping them plan and manage development phases.
-
What are 5D BIM modeling services?
5D BIM services integrate cost data with 3D models, providing detailed budget estimates, cost tracking, and financial analysis throughout the project lifecycle for better financial management.
-
What Does 6D Modeling in BIM Involve?
6D modeling in BIM involves integrating operations and monitoring real-time data into the design process. It enables facilities to be operated and maintained smoothly and estimates energy for sustainability.
-
Which software is helpful for 4D, 5D, and 6D BIM services?
Advanced software such as Revit, Tekla, 3DS Max, Navisworks, Infrawork, etc., are used for 4D, 5D, and 6D BIM services.
-
How does integrating 4D, 5D, and 6D BIM benefit a project?
Integrating 4D, 5D, and 6D BIM benefits projects by improving collaboration, reducing errors, and boosting decision-making. It enables accurate planning, budgeting, and execution, resulting in cost savings and increased productivity.
-
How does 4D, 5D, and 6D BIM impact facility management?
The impact of 4D, 5D, and 6D BIM on facility management is significant. It enables smooth operations and maintenance through real-time monitoring and optimization, reducing downtime, improved energy measures, and extended asset lifespan.
BIM Modeling Services In Leading Cities Of The United States
United States Of America
North East Region
-
Connecticut
Bridgeport
Stamford
New Haven
Hartford
Waterbury
Maine
Lewiston
Bangor
South Portland
Auburn
Biddeford
Massachusetts
Boston
Worcester
Springfield
Cambridge
Lowell
New Hampshire
Manchester
Nashua
Concord
Derry
Londonderry
New Jersey
Newark
Jersey City
Paterson
Elizabeth
Trenton
New York
New York City
Buffalo
Rochester
Yonkers
Syracuse
Albany
Long Island
Niagara
Pennsylvania
Philadelphia
Pittsburgh
Allentown
Reading
Erie
Rhode Island
Providence
Warwick
Cranston
Pawtucket
East Providence
Vermont
Burlington
South Burlington
Rutland
Essex Junction
Barre
Midwest Region
-
Illinois
Chicago
Aurora
Joliet
Naperville
Rockford
Indiana
Indianapolis
Fort Wayne
Evansville
South Bend
Fishers
Iowa
Des Moines
Cedar Rapids
Davenport
Sioux City
Iowa City
Kansas
Wichita
Overland Park
Olathe
Topeka
Lawrence
Michigan
Detroit
Grand Rapids
Warren
Sterling Heights
Ann Arbor
Minnesota
Minneapolis
Saint Paul
Bloomington
Duluth
Brooklyn Park
Missouri
Kansas City
Saint Louis
Columbia
Independence
Lees Summit
Nebraska
Omaha
Lincoln
Grand Island
Kearney
Fremont
Nelson
North Dakota
Fargo
Bismarck
Grand Forks
Minot
West Fargo
Ohio
Columbus
Cleveland
Cincinnati
Toledo
Akron
South Dakota
Sioux Falls
Rapid City
Aberdeen
Brookings
Watertown
Wisconsin
Milwaukee
Madison
Green Bay
Kenosha
Racine
South Region
-
Alabama
Huntsville
Montgomery
Birmingham
Mobile
Tuscaloosa
Arkansas
Little Rock
Fayetteville
Fort Smith
Springdale
Jonesboro
Delaware
Wilmington
Dover
Middletown
Smyrna
Brookside
Florida
Jacksonville
Miami
Tampa
Orlando
St. Petersburg
Hialeah
Maitland
Georgia
Atlanta
Sandy Springs
Augusta
Macon
Savannah
Kentucky
Louisville
Lexington
Bowling Green
Owensboro
Covington
Louisiana
New Orleans
Baton Rouge
Shreveport
Lafayette
Lake Charles
Maryland
Baltimore
Frederick
Gaithersburg
Rockville
Bowie
Mississippi
Jackson
Gulfport
Southaven
Biloxi
Hattiesburg
North Carolina
Charlotte
Raleigh
Greensboro
Durham
Winston-Salem
Oklahoma
Oklahoma City
Tulsa
Norman
Broken Arrow
Edmond
South Carolina
Charleston
North Charleston
Mount Pleasant
Rock Hill
Greenville
Tennessee
Nashville
Memphis
Knoxville
Chattanooga
Clarksville
Texas
Houston
San Antonio
Dallas
Austin
Fort Worth
Corpus Christi
El Paso
Garland
Laredo
Lubbock
Plano
Virginia
Virginia Beach
Chesapeake
Norfolk
Richmond
Newport News
Alexandria
Arlington
West Virginia
Huntington
Parkersburg
Morgantown
Wheeling
Weirton
Washington DC
West Region
-
California
Irvine
Los Angeles
San Diego
San Jose
San Francisco
Fresno
Anaheim
Bakersfield
Chula Vista
Long Beach
Modesto
Monrovia
Oakland
Riverside
Sacramento
San Bernardino
San Lorenzo
Santa Ana
Santa Cruz
Santa Rosa
Stockton
Washington
Seattle
Spokane
Tacoma
Vancouver
Bellevue
Oakville
Arizona
Phoenix
Scottsdale
Tucson
Mesa
Chandler
Gilbert
Glendale
Colorado
Denver
Colorado Springs
Fort Collins
Lakewood
Thornton
San Luis
Windsor
Oregon
Portland
Salem
Eugene
Gresham
Hillsboro
Utah
Salt Lake City
West Valley City
West Jordan
Provo
Saint George
Nevada
Las Vegas
Henderson
North Las Vegas
Reno
Sparks
New Mexico
Albuquerque
Las Cruces
Rio Rancho
Santa Fe
Roswell
Idaho
Boise
Meridian
Nampa
Idaho Falls
Caldwell
Mackay
New Plymouth
Hawaii
Honolulu
East Honolulu
Pearl City
Hilo
Waipahu
Montana
Billings
Missoula
Great Falls
Bozeman
Butte
Alaska
Anchorage
Fairbanks
Juneau
Wasilla
Sitka
Wyoming
Cheyenne
Casper
Gillette
Laramie
Rock Springs

