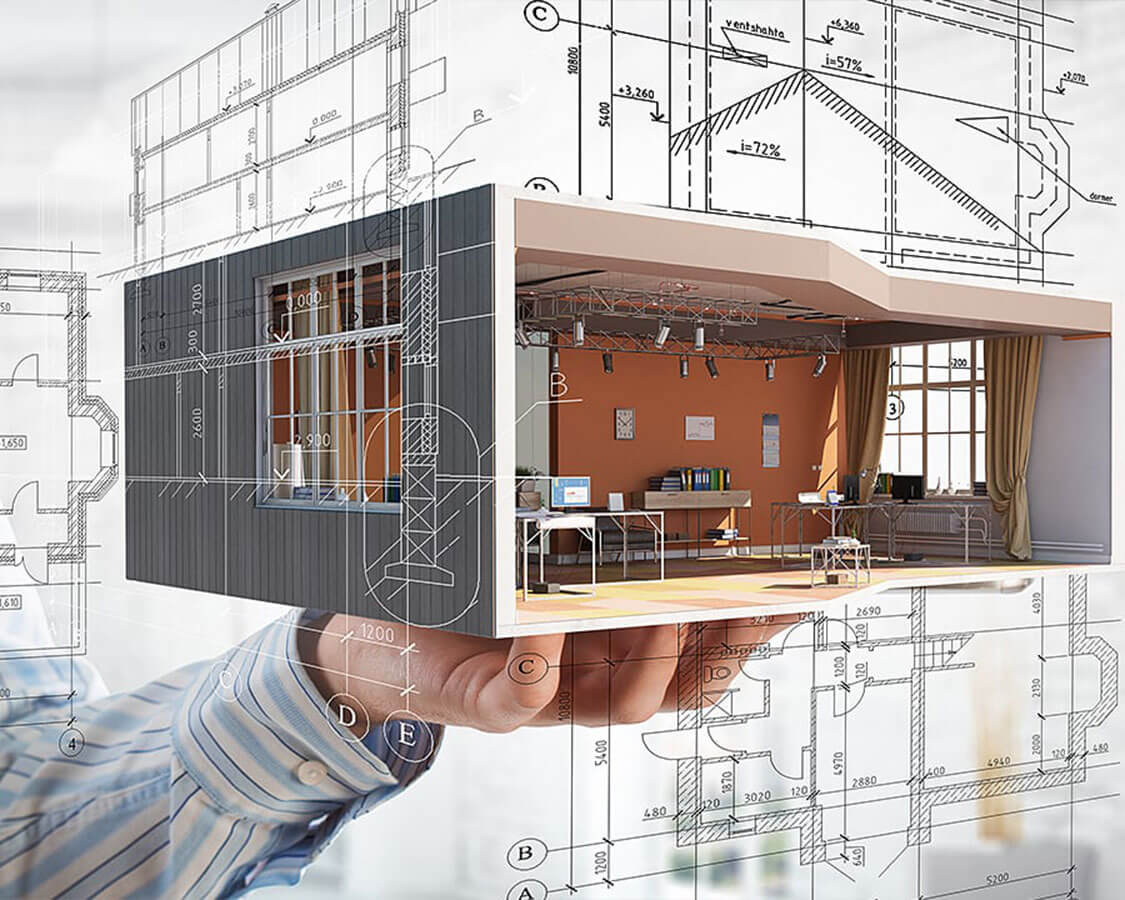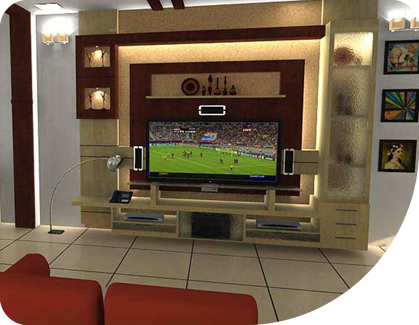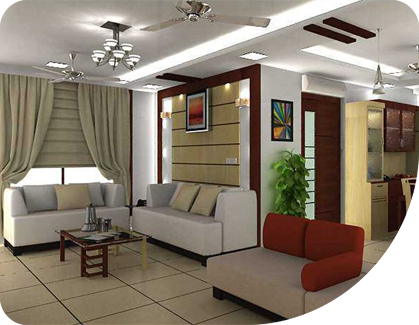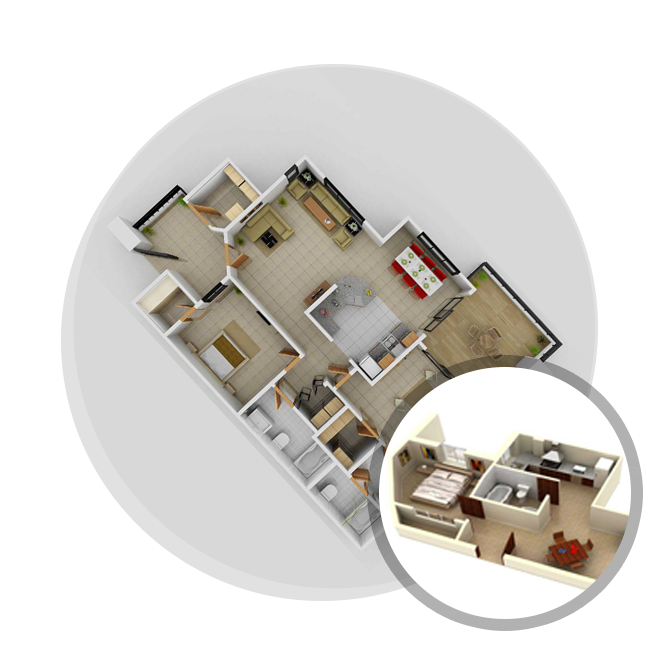Key to a Pristine Interior: Expert Architectural Interior Detailing Services from Start to Finish
Silicon Valley is a highly regarded firm providing Architectural Interior Detailing in USA, UK, Canada, UAE, Australia, and globally to create a luxurious, cohesive and harmonious interior space that reflects the client's personality and style. We create Architecture Interior Design Drawings with great attention to detail, a keen eye for aesthetics, and a deep understanding of the area's functional requirements. We validate that the interior is functional and sustainable by specifying energy-saving systems or selecting eco-friendly materials in our Interior Architecture Drawings that promote natural light and air circulation.
As a leading Architectural Interior Drafting Company, we focus on small but critical architecture and interior designs, such as the placement of light switches, the type of door handles, and the design of custom-built furniture that can make a big difference in the overall appearance of a space. We provide detailed Interior Design Architecture plans for fabrication and development so that fabricators can produce exact interior components, and on-site workers can effortlessly place and integrate interior elements.
Delve into Silicon Valley custom Architecture Interior Design Drawing solutions catering to client’s varied needs:
Architecture Interior Modeling Services
Silicon Valley offers Architecture Interior Modeling Services, which include informative and instructive architectural interior models to help engineers visualize building interiors in great detail. Our descriptive digital models and simulations help clients reduce future complications.Interior Design CAD Drafting Services
Our Team of expert drafters utilizes advanced CAD software to create highly detailed interior designs and drawings of a structure. Our Interior Design CAD Drafting Services help designers communicate their ideas better and validate accuracy in development.Architectural Interior Drawings Services
Our Architectural Interior Drawings Services involve creating detailed plans and drawings for aesthetic and functional interior performance. We reflect the client's design idea and maximize the use of available space to amplify comfort and usability.Architecture Interior Design Services
We develop initial Interior architectural details or outlines, including walls, ceilings, partitions, furniture, and other elements with our Architecture Interior Design Services. We help architects estimate the time and cost of the complete design process.Architectural Interior Drafting Services
Our Architectural Interior Drafting Services comprise highly detailed technical drawings that depict the interior layout, dimensions, and materials. Our well-crafted drafts are essential for project owners to execute the design accurately.Architecture Design House Interior Drawing Services
We design and draw the interior sections of private homes such as living rooms, bathrooms, dining, kitchens, kids room, cabinetry, and various others with our Architecture Design House Interior Drawing Services to create a comfortable and beautiful living section.Clarify Complex Designs with Professional Architecture Interior Rendering Services
Silicon Valley specializes in architecture interior rendering services, which include photorealistic 3D models and motion graphics for interior spaces. As a reputed firm among Interior Rendering Companies, we showcase crucial aspects like furniture, lighting, colors, and textures in a lifelike way to help AEC professionals visualize interiors better. We deliver our 3D Interior Design Rendering Services, which can create a range of visual elements, from simple Interior Planning and furnishing to complex 3D models, with varying levels of detail and realism.
- 3D Interior Rendering Services : Our team creates photorealistic and lifelike interior regions with advanced BIM software. With 3D Interior Rendering Services, we help builders visualize colors, furniture, and layouts, validating everything fits together beautifully and strategically.
- Interior Landscaping Services : We design and arrange indoor plants, greenery, and natural elements to elevate the beauty and comfort of the structure's interiors with our Interior Landscaping Services. Our experts bring nature indoors with innovative drawings, creating a relaxing and refreshing environment.
- 3D Interior Visualization Services : Our 3D Interior Visualization Services include creating insightful and practical 3d models architecture interior to help architects visualize every aspect of the region from different angles. Our clients make informed and calculated decisions with our digital models to reduce errors.
- Interior Space Planning Services : We organize and plan interior elements to maximize functionality and comfort with our Interior Space Planning Services. Our detailed plans and manuals for space planning in interior design validate that every interior spot or room is designed practically and maximized functionally.
- 3D Rendering Services for Interior Design Services : Our 3D Rendering Services for Interior Design Services includes high-quality 3D renderings that bring interior design concepts to life. We help our clients see the design in realistic detail and make final decisions on materials, colors, and furnishings.
How Silicon Valley Resolves Unique Challenges with Interior Architecture Drawing Services
-
Aesthetic and Practicality Blend
When providing 3D Architectural Interior Rendering Services, we don't just render a great environment but create harmonious and pleasant premises that balance aesthetics and functionality. -
Resource-Conserving Measures
Our 3D Rendering Services Interior Design prioritizes clever use of materials and energy, helping clients save costs and go green. We focus on creating organized interiors that look great while reducing waste and conserving resources. -
Optimizing MEP System Integration
We skillfully optimize and incorporate MEP systems into the building's interior to provide clean and cohesive space planning in interior designs without any visible disruptions or awkward placements. -
Intelligent Space Allocation
Since every inch counts in interior design, we use data-driven insights to Architectural Interior Drawings and allocate space with high accuracy and flexibility that adapts to client's needs and expectations.

Access Advanced Detailing Skills on Demand with Silicon Valley’s Architectural Interior Detailing Outsourcing Services
Silicon Valley’s Architectural Interior Drawings Outsourcing Services unlock various benefits, making it an intelligent choice for project owners and AEC professionals. We bring knowledge and experience to the table, validating that every interior element is carefully considered and accurately executed. By harnessing the expertise of our dedicated Team, clients can avoid the need to hire and train internal staff and invest in expensive software and equipment, which can be a significant expense than hiring us for Architectural Interior Detailing Outsourcing Services.
Leading Architectural firms Outsource Architectural Interior Detailing Services to Silicon Valley for various reasons:
Competitive Estimations
With Architectural Interior Outsourcing Services, we offer value-for-money cost estimates that fit clients' budgets without compromising a cent on the quality of 3D interior architecture models and models.
On-Schedule Completion
Collaborate with us for Architectural Interior Design Outsourcing Services to receive interior detailing work before the deadline, stay on track with your project schedule, and avoid delays in development or renovation.
Synergistic Collaboration
We work productively with our team and combine our expertise with architects to create insightful and illustrative 3D Interior Visualizations that meet the interior design intent.


Harness Advanced Design Technologies
Silicon Valley stays ahead of the curve by capitalizing on our expertise in advanced technology software such as Tekla, Revit, Logikal, 3DS Max, and other crucial tools to develop detailed Architecture Interior Design Drawings.
Data Confidentiality
Our Interior Design Consulting Engineers keep our client's data confidential and safe with us. We adhere to strict security protocols to protect intellectual property and maintain trust.
Highly-Trained and Competent Team
Our Team comprises highly skilled and qualified designers, drafters, modelers, and Interior Architecture Drawing professionals with thousands of hands-on project experience.
If you're looking for a reliable and expert partner to handle your Architectural and Interior CAD BIM Services and Architectural & Interiors Design Services, you've reached your destination. Contact our Team and book an initial introductory call regarding Architectural Rendering and Interior Design Services, Architecture Drafting for Interior Design Services, and 3D Interior Rendering Services to understand and navigate your project thoroughly and derive personalized solutions that make your interior aesthetically pleasing and functional.
Frequently Asked Questions
-
What is interior architectural detailing?
Architectural interior detailing services include creating detailed plans for the interior of a building, like where to place furniture, lights, finishes, etc. Interior detailing helps validate that everything in the interior looks aesthetically pleasing and is functional.
-
Can a landscape be indoors?
Yes, interior rendering can create indoor landscapes, adding plants, garden-like features, or natural elements inside a building to make the space feel more natural and inviting.
-
Can interior detailing services help with remodeling projects?
Yes, interior detailing services are very useful for remodeling. They help integrate new designs with existing elements to validate that the updated space looks and works as planned.
-
Are interior detailing services only for new developments?
No, interior detailing services are also available for renovating or updating existing buildings. Whether you have a new development project or want to renovate a structure, interior detailing can help improve and adjust any space's interior layout and design.
-
What types of projects benefit from interior detailing?
Interior detailing benefits various projects, including homes, offices, high-rise buildings, stadiums, shopping complexes, cinema halls, universities, schools, and others.
-
Why is detailing important in interior design?
Detailing is essential in interior design because it helps bring the design to life. It's what makes a design look finished and polished. Good detailing can make a space look more professional, sophisticated, and inviting while validating that the design is functional and meets the client's needs.
Architecture Services In Leading Cities Of The United States
United States Of America
North East Region
-
Connecticut
Bridgeport
Stamford
New Haven
Hartford
Waterbury
Maine
Lewiston
Bangor
South Portland
Auburn
Biddeford
Massachusetts
Boston
Worcester
Springfield
Cambridge
Lowell
New Hampshire
Manchester
Nashua
Concord
Derry
Londonderry
New Jersey
Newark
Jersey City
Paterson
Elizabeth
Trenton
New York
New York City
Buffalo
Rochester
Yonkers
Syracuse
Albany
Long Island
Niagara
Pennsylvania
Philadelphia
Pittsburgh
Allentown
Reading
Erie
Rhode Island
Providence
Warwick
Cranston
Pawtucket
East Providence
Vermont
Burlington
South Burlington
Rutland
Essex Junction
Barre
Midwest Region
-
Illinois
Chicago
Aurora
Joliet
Naperville
Rockford
Indiana
Indianapolis
Fort Wayne
Evansville
South Bend
Fishers
Iowa
Des Moines
Cedar Rapids
Davenport
Sioux City
Iowa City
Kansas
Wichita
Overland Park
Olathe
Topeka
Lawrence
Michigan
Detroit
Grand Rapids
Warren
Sterling Heights
Ann Arbor
Minnesota
Minneapolis
Saint Paul
Bloomington
Duluth
Brooklyn Park
Missouri
Kansas City
Saint Louis
Columbia
Independence
Lees Summit
Nebraska
Omaha
Lincoln
Grand Island
Kearney
Fremont
Nelson
North Dakota
Fargo
Bismarck
Grand Forks
Minot
West Fargo
Ohio
Columbus
Cleveland
Cincinnati
Toledo
Akron
South Dakota
Sioux Falls
Rapid City
Aberdeen
Brookings
Watertown
Wisconsin
Milwaukee
Madison
Green Bay
Kenosha
Racine
South Region
-
Alabama
Huntsville
Montgomery
Birmingham
Mobile
Tuscaloosa
Arkansas
Little Rock
Fayetteville
Fort Smith
Springdale
Jonesboro
Delaware
Wilmington
Dover
Middletown
Smyrna
Brookside
Florida
Jacksonville
Miami
Tampa
Orlando
St. Petersburg
Hialeah
Maitland
Georgia
Atlanta
Sandy Springs
Augusta
Macon
Savannah
Kentucky
Louisville
Lexington
Bowling Green
Owensboro
Covington
Louisiana
New Orleans
Baton Rouge
Shreveport
Lafayette
Lake Charles
Maryland
Baltimore
Frederick
Gaithersburg
Rockville
Bowie
Mississippi
Jackson
Gulfport
Southaven
Biloxi
Hattiesburg
North Carolina
Charlotte
Raleigh
Greensboro
Durham
Winston-Salem
Oklahoma
Oklahoma City
Tulsa
Norman
Broken Arrow
Edmond
South Carolina
Charleston
North Charleston
Mount Pleasant
Rock Hill
Greenville
Tennessee
Nashville
Memphis
Knoxville
Chattanooga
Clarksville
Texas
Houston
San Antonio
Dallas
Austin
Fort Worth
Corpus Christi
El Paso
Garland
Laredo
Lubbock
Plano
Virginia
Virginia Beach
Chesapeake
Norfolk
Richmond
Newport News
Alexandria
Arlington
West Virginia
Huntington
Parkersburg
Morgantown
Wheeling
Weirton
Washington DC
West Region
-
California
Irvine
Los Angeles
San Diego
San Jose
San Francisco
Fresno
Anaheim
Bakersfield
Chula Vista
Long Beach
Modesto
Monrovia
Oakland
Riverside
Sacramento
San Bernardino
San Lorenzo
Santa Ana
Santa Cruz
Santa Rosa
Stockton
Washington
Seattle
Spokane
Tacoma
Vancouver
Bellevue
Oakville
Arizona
Phoenix
Scottsdale
Tucson
Mesa
Chandler
Gilbert
Glendale
Colorado
Denver
Colorado Springs
Fort Collins
Lakewood
Thornton
San Luis
Windsor
Oregon
Portland
Salem
Eugene
Gresham
Hillsboro
Utah
Salt Lake City
West Valley City
West Jordan
Provo
Saint George
Nevada
Las Vegas
Henderson
North Las Vegas
Reno
Sparks
New Mexico
Albuquerque
Las Cruces
Rio Rancho
Santa Fe
Roswell
Idaho
Boise
Meridian
Nampa
Idaho Falls
Caldwell
Mackay
New Plymouth
Hawaii
Honolulu
East Honolulu
Pearl City
Hilo
Waipahu
Montana
Billings
Missoula
Great Falls
Bozeman
Butte
Alaska
Anchorage
Fairbanks
Juneau
Wasilla
Sitka
Wyoming
Cheyenne
Casper
Gillette
Laramie
Rock Springs

