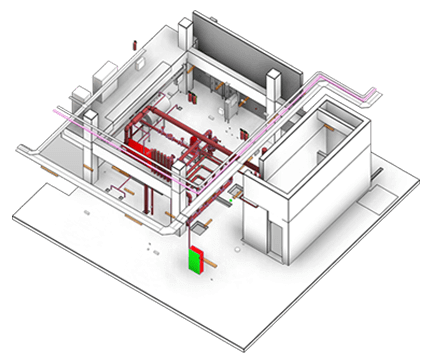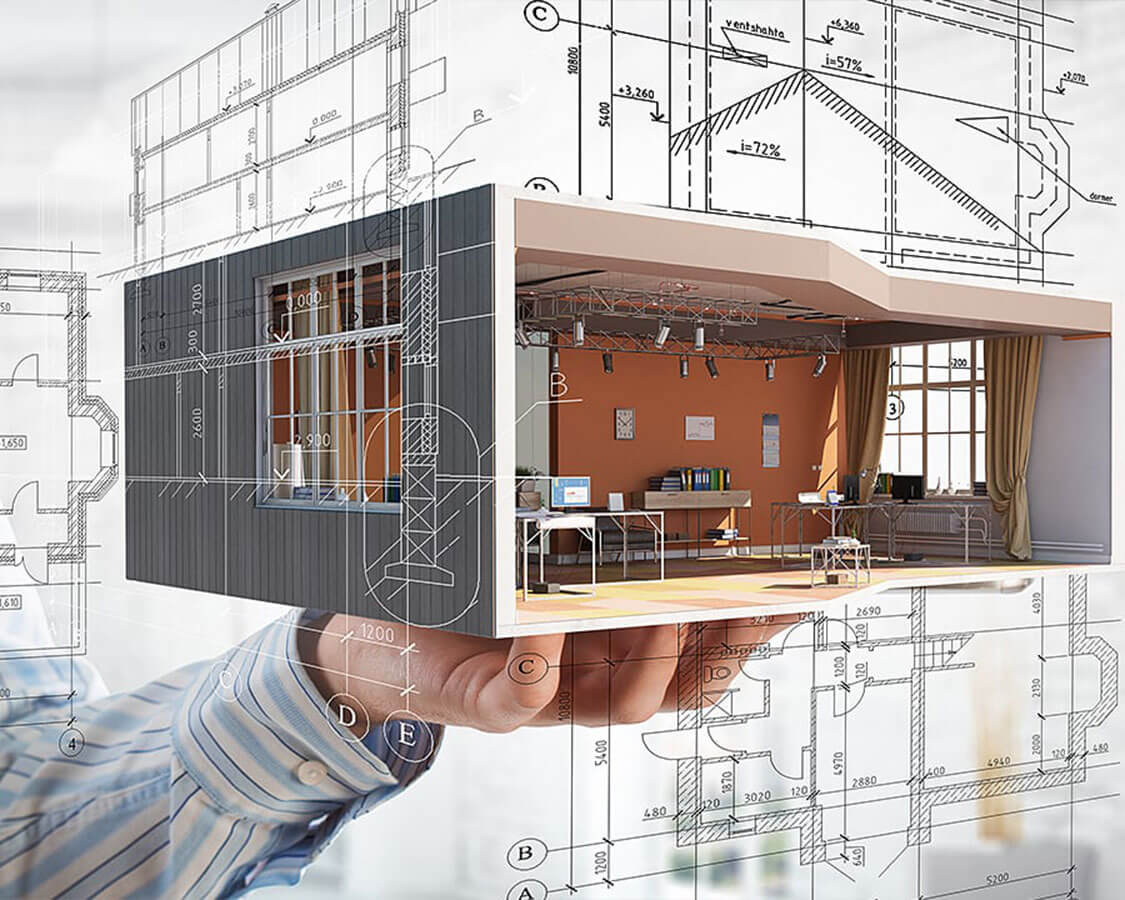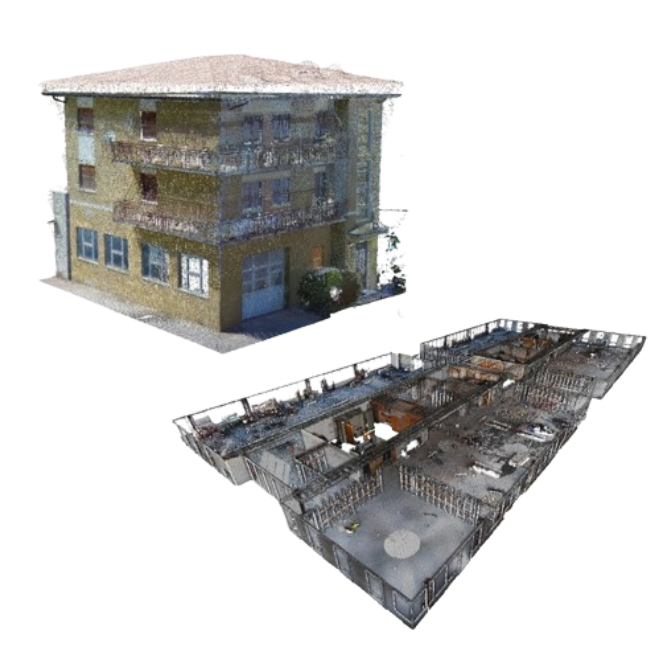Point Cloud BIM Services | Scan To BIM Services | 3D Laser Scanning BIM Services
BIM Laser Scanning Services - Scan To BIM Revit Services - 3D Laser Scan To BIM ServicesScan To BIM Services applies to preparing a digital display of an existing building condition with its operational and material characteristics. Laser scanners simplify acquiring an ideal Point Cloud To BIM Services, then carried into the 3D BIM Software. Professional designers devise the 3d Scan to BIM process of Silicon Valley, thereby accurately scanning the 3D laser scan data. Scan to BIM Revit is for developing an As-built BIM Model for replenishment and renewal. In the AEC Sectors, surveyors, proprietors, originators, architects, and widespread Craftsmen operate on 3D Scanning Of Buildings with proper project techniques.
As Best Scan To BIM Companies in USA Silicon Valley Delivers As-built BIM Model Services, Point Cloud Modeling Services, Scan To BIM Modeling Services, 3D Scanning Of Buildings Services, and Laser Scan To BIM Services worldwide at a given time.
Point Cloud BIM Services - 3D Laser Scan To BIM Services
3D Laser Scan To BIM Services comes in when a building structure requires some renovation and redoing alterations. The 3D Laser Scanning BIM gadget detects existing building clashes and resolves them completely. The scanned data information arrives in terms of Pointers. It is in the form of Data Points when tonnes of such detected data information are connected to formulate the Point Cloud To BIM Services. The scanned points are then exposed to a 3D Modelling medium to create an As-built model. The planned service of the Scan to Building Information Modelling Services process is for
On-Site Authentication
Layout Verification
Accurate Administration
Developing Authenticated As-Built drawings
The Best Point Cloud BIM Companies like Silicon Valley, We always stand for our best BIM services in Revit Point Cloud Modeling Services, Point Cloud To BIM Revit, Point Cloud To BIM Modeling Services Point Cloud Modeling In Revit Services, and Point Cloud To Revit Workflow.
Everything to know about Point Cloud To BIM Services at Silicon Valley:
Point Cloud to BIM Service or Scan to BIM Service. It helps in the easy execution of preparing Point Cloud Data. Silicon Valley believes in delivering dedicated Scan to BIM Revit Services while converting and turning BIM data into an enriched 3D Model. Once the data is collected, it is restructured, identified, rectified, and transformed into a 3D BIM Modeling Services. BIM is an entrusted organization that maintains certified architects and Craftsmen who are reliable in witnessing the BIM points while completing the structural installation and composing authentic 3D Models. We are counted among the top Scan To BIM Companies in USA, We Completely deliver BIM 3D Scanning Services, Point Cloud BIM Services, Scan To BIM outsourcing Services, Point Cloud Outsourcing Services, and Point Cloud To BIM Conversion Services.

Silicon Valley includes the Point Cloud to BIM Services :
- Scan to 3D model for architectural & structural components- 2D Floorings Plans, Elevation, and sectors from surveyed data.
- 3D Scan to CAD- BIM Construction through Point cloud.
- Point cloud to MEP BIM Modelling- Recasting for modifying the existing building infrastructure.
- Scan construction drawings, Point cloud to 3D model and Point cloud to Revit.
What is the procedure of Point to Cloud to BIM Service?
Applications of Point Cloud Modeling Services and Point Cloud To BIM Conversion Services
Let us discuss the applications operated while running through the lifecycle of 3D Scan to BIM for making integrated models.
-
Composition
The initial phase of designing is the composition of all the entities directed during the structure of the As-built Model. Then, it proposes the site survey to the designers and composite according to the building design. -
Building
Building indulges a practical structure approach at the site. BIM widely represents the on-site structure of the BIM Model and structure works. This stage determines the differences between different building states considering the codes and standards. -
Structural Administration
During construction, to finalize the structure, one must commence certain management and documentation tasks. These encompass precise documentation procedures. Furthermore, other aspects of building facility management need to be established, including space management, work methodologies, and comprehensive development.

Why should you choose SIlicon Valley for outsourcing your Point Cloud to BIM Services?
Silicon Valley delivers Scan To BIM outsourcing Services and Point Cloud Outsourcing Services. The company possesses significant expertise and experience in recasting the Point Cloud Data into BIM using application-based software such as REVIT, AutoCAD, REVIT MEP, and other BIM software. We aim to accurately do Revit Point Cloud Modeling Services, Point Cloud to BIM Revit, Outsource Point Cloud To BIM Services, and Outsource Scan To BIM Services. Scan to BIM and Point Cloud to BIM is an approach that uses a 3D laser scanning mechanism that potentially captures the As-built conditions.
- Effective Imaginativeness: All the departments work together and hold a single aim of delivering the perfect work model from Revit Point Cloud Modeling. We decode the internal difficulties related to structure and solve the clients' hardships more efficiently. We aspire to proffer streamlined deliverance while using leading International design standards that are adhered to for an ideal BIM Coordination.
- Quality Assessment / Quality Control: During final deliverance, the checker controls the components' quality while preparing the 3D Models and detecting the Point Cloud To BIM Revit. Accurate data security is to all the data and factual information provided.
- Rapid turnabout time: The team operates to fulfill the requirements of its clients while working authentically on different patterns and automation techniques for the immediate execution of Point Cloud Modeling In Revit and BIM Laser Scanning.
- Diverse As-Built: Authenticating all the artful aspects and buildability possess planning, designing, and creating as per As-built BIM Model Standards for perfect Point Cloud To Revit Workflow.
Software Expertise







Frequently Asked Questions
-
What is the purpose of Scan to BIM?
Point clouds are to curate defined 3D Models. It is the process of digitally capturing the spaces in a building by scanning and maintaining the quality of the infrastructure.
-
What are the benefits of Scan to BIM Services?
Laser scanning benefits in developing authenticated BIM Models with an accurate representation of the building module. Scan to BIM Service aims to provide reliability via translucency, clear transmission, and cooperation in scanning. It is a valuable benefit to holding adequate duration and expenditure during construction.
-
What does Scan decrypt the difficulties to BIM?
The collection of Point Cloud Data has to be a time-consuming task. At the initials, it requires accurate planning and proper execution.
-
What are the successive phases of Point Cloud to BIM Services?
Following are the steps that our BIM Modelers observe:
Step 1: Collaring & Exporting the Data to a BIM forum :
This stage illustrates the design and specific components like tubes, ceilings, floors, and fences for forming LOD 500 or As-Built BIM Modelling. In addition, top-notch software and tools such as Revit BIM are for laser scanning, which benefits the collection and Authentication of data.Step 2: Relevance & Detection according to the needs :
At this stage, the data is amplified, recognised from the surface, and rectified, conferring to the clientele's needs. Standards software like AutoDesk Revit detects the points as per the model.Step 3: 3D Modeling & Modification :
The facts are converted from Point Cloud to BIM for symmetrical maximisation of the Point Cloud Data. -
How is BIM related to Scan to BIM?
Considering the construction industry's growth and AEC's expansion, scanning to BIM has become an essential part of the BIM Process.

