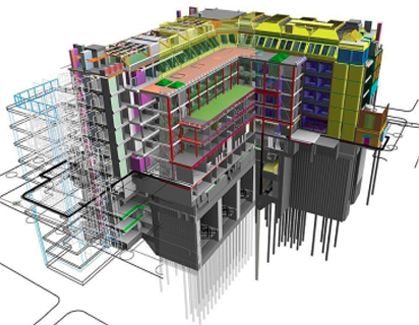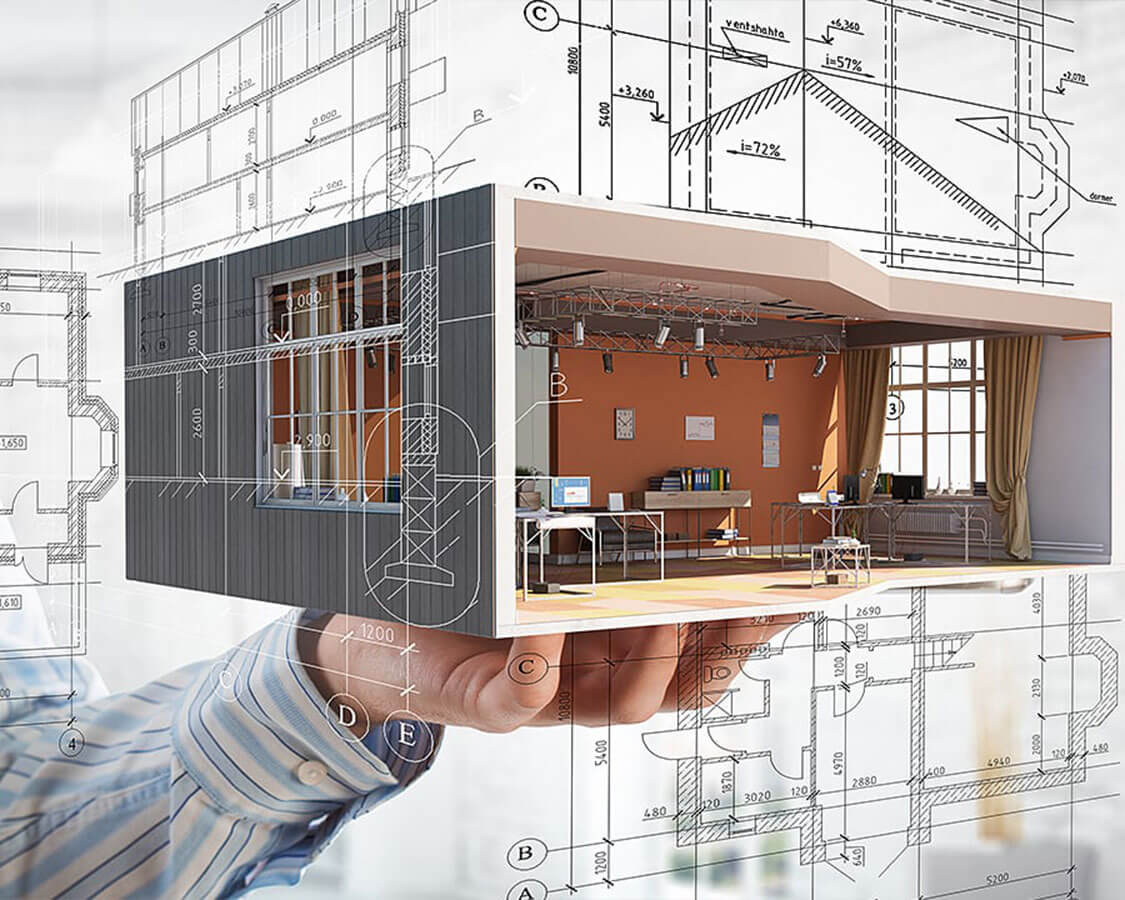Silicon Valley Provides Complete Level Of Development BIM Services from LOD 100 to 500.
Silicon Valley specializes in Level of Development (LOD) BIM Services, including highly detailed and informative digital models for every development stage from concept to erection. LOD specification helps our BIM modelers plan the essential properties of components in the 3D models at various stages of structural formation. Our team of experts utilizes industry BIM LOD Standards to create custom models to meet fabrication and on-site production needs.
Our LOD BIM Services include LOD 100, 200, 300, 400, and 500, encapsulating everything from design to report and as-built documentation. We assist project managers with model visualization, development-caliber quantities, cost estimations, and scheduling requirements. BIM LOD Levels guide the project Team in understanding the depth of information required at each phase, which helps them make calculated decisions and improves collaboration among all AEC professionals.
We offer a broad array of BIM Level of Development Services for each design phase:
BIM LOD 100 Services ( Concept Design )
We create concept-level designs and models with BIM LOD 100 Services to depict information at the primary level. We specify crucial factors like dimensions, volume, location, and orientation. LOD 100 typically involves creating concept or foundational designs and marks stage for further detailing.BIM LOD 200 Services (Schematic Design / Approximate Geometry)
Our BIM LOD 200 Services include 3D models with approximate and rough specifications on layouts, spatial relationships, orientation, and other general estimations. We use it for early project coordination, planning, and budget-forecast. LOD 200 includes drawings with important information but not complete detailing.BIM LOD 250 Services (Moderate Level of Detail)
With BIM LOD 250 Services, we provide moderate or basic specification of architectural, structural, and MEP components. Specifics like exact connections, detailed material properties, or exact fabrication dimensions are not typically included in LOD 250.BIM LOD 300 Services (Design Development / Accurate Geometry)
With our BIM LOD 300 Services offering, we create detailed shop LOD Drawings to portray structural components graphically. We also integrate non-geometric information to improve model practicality. With LOD 300 drawings are detailed further into 3D models.BIM LOD 350 Services (Construction Documentation)
Silicon Valley provides BIM LOD 350 Services, including accurate BIM models and plans for on-site production with on-point material specifications. With LOD 350, we document the complete development process and coordinate multiple disciplines, plan scheduling, estimate costs, and perform quantity takeoffs.
BIM LOD 400 Services (Fabrication and Assembly)
At LOD 400 in BIM, we provide detailed BIM Models for accurate fabrication and effortless assembly. With BIM LOD 400 Services, we integrate production processes and develop element-level plans for fabrication and prefabrication. LOD 400 specifies fabrication and assembly

BIM LOD 450 Services
With BIM LOD 450 Services, Silicon Valley provides material quantity takeoffs, detailed components production and clear guidance on for on-site integration, Clash Detection and resolution, energy analysis, and performance simulation. By achieving LOD 450, AEC professionals can achieve clarity and overall project quality.
BIM LOD 500 Services (As-built / Facility Management)
BIM LOD 500 is the last and most detailed stage in designing structures. We include all critical information for the building's operation, maintenance, project lifespan, and future renovations. In LOD 500, we create exact detailing for As-Built purposes, smooth facility management and monitor the project’s lifecycle and performance.
Bring Clarity in Complexity with Silicon Valley's Level of Detail Revit Services
- Silicon Valley is an internationally regarded Level of Detail Revit Services firm with deep expertise in Autodesk Revit software that creates a level of detail for each crucial design phase.
- Revit Level of Development is an essential process that helps optimize the workflow, reduce errors, and boost collaboration between project teams.
- With our Level of Development Revit Services, we use Revit's powerful tools to create models for all Revit LOD Levels that accurately portray every aspect of the building, validating that all elements are well-defined and coordinated.
- LOD in Revit makes our workspace highly productive, resulting in personalized 3D models that cater to architects' desired requirements.
- There are several Revit LOD Levels when delivering Revit LOD BIM Services :
- LOD 100, LOD 250 and LOD 200 Revit Services include initial and rough estimation of building layout, relations between their components, and quantity requirements.
- Through LOD 300 Revit and LOD 350 Revit Services, we model complete structure with accurate detailing and coordinate each element with other calculated LOD in Revit plans to avoid clashes.
- Our Level of Detail Revit Services conclude with LOD 400, LOD 450 and LOD 500 Revit Services, including LOD Drawings and plans for fabrication, assembly, and holistic structure monitoring for future renovation and redevelopment.
Why do global AEC professionals Outsource BIM LOD Services to Silicon Valley?
Silicon Valley has proudly established itself as a prominent BIM LOD Architecture Services firm that brings tried-and-tested methods and quality control measures to deliver large and small-scale projects faster. Our BIM Consulting team holds expertise in LOD in BIM and advanced industry-standards software and tools such as Revit, Tekla, 3DS Max, Navisworks, etc., to develop accurate BIM models and LOD Drawings based on builders' needs. Our detailed plans for LOD in Construction smoothen the on-site development process.
We prioritize BIM LOD Levels that lead to successful project completion:
- LOD in Conceptual Design : In this stage of LOD 100, Revit LOD 200 and LOD 250, we create a rough outline and initial designs of the structural project and identify potential issues to help architects and engineers visualize the project's scope and layout.
- LOD in Detailed Design : Our dedicated Team creates detailed and accurate models of the building, including materials, textures, and dimensions, at the BIM 350 LOD stage. We validate that the Revit LOD 350 designs align with the requirements and can be easily translated into construction plans.
- LOD in Construction Documentation : We provide exact specifications and instructions for fabrication and on-site assembly at the LOD 400 BIM and LOD 450 stages, minimizing errors and validating that erection proceeds smoothly according to the plan.
- LOD in Facility Management : At this last stage of LOD 500 in BIM, we develop highly detailed BIM models of systems, infrastructure, and equipment, making it easier for architects to manage and maintain the facility effortlessly.
Look into the Catalytic Benefits of the BIM level of Development offered by Silicon Valley.
Silicon Valley is one of the best leading firms among the long-trail Levels of BIM Services Providers worldwide, which has always aimed to deliver efficient and strategic BIM level of Development Services to AEC Professionals. Our in-house BIM modelers and drafters highlight and resolve unwanted and energy-draining discrepancies that hinder the project’s success. We work and navigate through multiple Levels of BIM to estimate value-based costs and project timelines.
We uncover straightforward Benefits of BIM Level Of Detail Specification Services :
-
Better Project Visualization and Clarity with BIM LOD
Our visionary team accurately develops BIM Model Level of Detailing and animations that help engineers visualize and understand each building component clearly. -
Accelerated Decision-Making
Project managers make low-risk, high-reward, and future-proof decisions and escalate architectural development and redevelopment with our BIM Levels of Detail. -
Balanced Resource Allocation
Each LOD in BIM is innately executed, specifying central to minor requirements and needs to reduce wastage and document exact resource deployment for production and fabrication. -
BIM Model Standardization
Silicon Valley follows BIM LOD Standards to maintain consistency and accuracy and to help retailers understand the structure inside and out. -
Quicker and Budget-Friendly LOD Solutions
We provide an affordable and fast-paced Level of Development in BIM solutions that fall under clients' budgets and deadlines with our services.

Contact our BIM LOD specialists via email or a consultation call regarding your Level Of Detail BIM Services. We will be glad to hear your structural vision and ideas and develop a custom level of detailing that aligns with your needs. As a trusted provider of BIM Outsourcing Services, our level of detail utilizes the BIM LOD definition proposed by AIA (American Institute of Architects) that specifies characteristics of elements. We are confident that our innovative BIM Levels of Details and Level of Development Solutions will significantly benefit your project in terms of cost and duration.
Frequently Asked Questions
-
What are BIM Level of Development Services?
BIM Level of Development (LOD) services involve creating and managing BIM models at varying levels of detail, from rough sketches to highly detailed plans. Informative 3D models accurately depict the building's physical and functional characteristics.
-
What do different levels of development indicate?
LOD 100 is for basic structural layout, LOD 200 is for building geometry, LOD 300 is for design development, LOD 350 is for detailed construction documentation, LOD 400 is for fabrication and assembly details, and LOD 500 is for facility management and as-built drawings for renovations.
-
How does LOD impact building development?
LOD positively impacts building development by validating that models are accurate and complete, reducing errors, and improving stakeholder collaboration. It also helps to identify crucial issues early on, allowing for more progressive problem-solving.
-
What are the best practices for defining LOD in BIM models?
Best practices for defining LOD include:
Involving all stakeholders in the LOD definition process is essential to synchronize everyone with the designs.
-
What are the common challenges associated with implementing LOD in BIM?
Common challenges associated with implementing LOD in BIM include :
Overcoming these challenges requires careful planning, communication, and collaboration.
-
What software and tools are best for managing LOD in BIM?
Advanced Software and tools such as Autodesk Revit, Tekla Structures, Navisworks, ArchiCAD, 3DS Max, and others are best for managing LOD in BIM.
BIM Modeling Services In Africa-Middle East Region
-
Algeria
Algiers
Angola
Luanda
Bahrain
Hamad Town
Manama
Muharraq
Riffa
Benin
Botswana
Gaborone
Burkina Faso
Ouagadougou
Burundi
Cameroon
Douala
Yaounde
Cape Verde
Cabo Verde
Central African Republic
Central African
Chad
Comoros
Congo
Brazzaville
Kinshasa
Cote D Ivoire
Abidjan
Djibouti
Egypt
Alexandria
Giza
Cairo
Equatorial Guinea
Eritrea
Ethiopia
Addis Ababa
Gabon
Libreville
Gambia
Ghana
Accra
Kumasi
Guinea
Guinea Bissau
Iran
Ahvaz
Isfahan
Karaj
Kermanshah
Mashhad
Qom
Shiraz
Tabriz
Tehran
Iraq
Sulaymaniyah
Baghdad
Basra
Erbil
Hillah
Karbala
Kirkuk
Mosul
Najaf
Nineveh Governorate
Israel
Jerusalem
Tel Aviv
Tel Aviv Yafo
Jordan
Kenya
Eldoret
Kikuyu
Kisumu
Malindi
Mombasa
Nairobi
Nakuru
Kuwait
Al Jahra
Kuwait City
Salmiya
Lebanon
Lesotho
Liberia
Libya
Tripoli
Madagascar
Antananarivo
Madagascan
Malawi
Mali
Bamako
Mauritania
Mauritius
Morocco
Casablanca
Rabat
Mozambique
Maputo
Namibia
Windhoek
Niger
Nigeria
Ibadan
Abuja
Benin City
Kano
Lagos
Port Harcourt
Oman
Muscat
Muttrah
Seeb
Sohar
Palestine
Gaza Strip
West Bank
Qatar
Al Rayyan
Doha
Rwanda
Kigali
Sao Tome And Principe
Saudi Arabia
Abha
Buraydah
Dammam
Jeddah
Khamis Mushait
Khobar
Mecca
Medina
Najran
Qatif
Riyadh
Tabuk
Dhahran
Taif
Senegal
Dakar
Seychelles
Sierra Leone
Freetown
Somalia
Mogadishu
South Africa
Bloemfontein
Cape Town
Durban
Johannesburg
Pietermaritzburg
Port Elizabeth
Pretoria
Soweto
South Sudan
Sudan
Khartoum
Swaziland
Syria
Tanzania
Dar Es Salaam
Dodoma
Lushoto District
Mbeya
Mwanza
Togo
Tunisia
Tunis
UAE
Abu Dhabi
Ajman
Al Ain
Dubai
Fujairah
Ras Al Khaimah
Sharjah
Uganda
Kampala
Western Sahara
Yemen
Zambia
Lusaka
Zimbabwe
Harare

