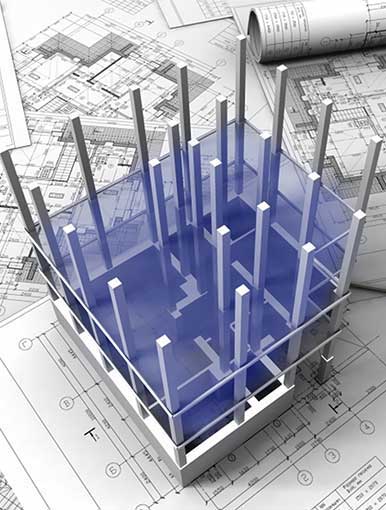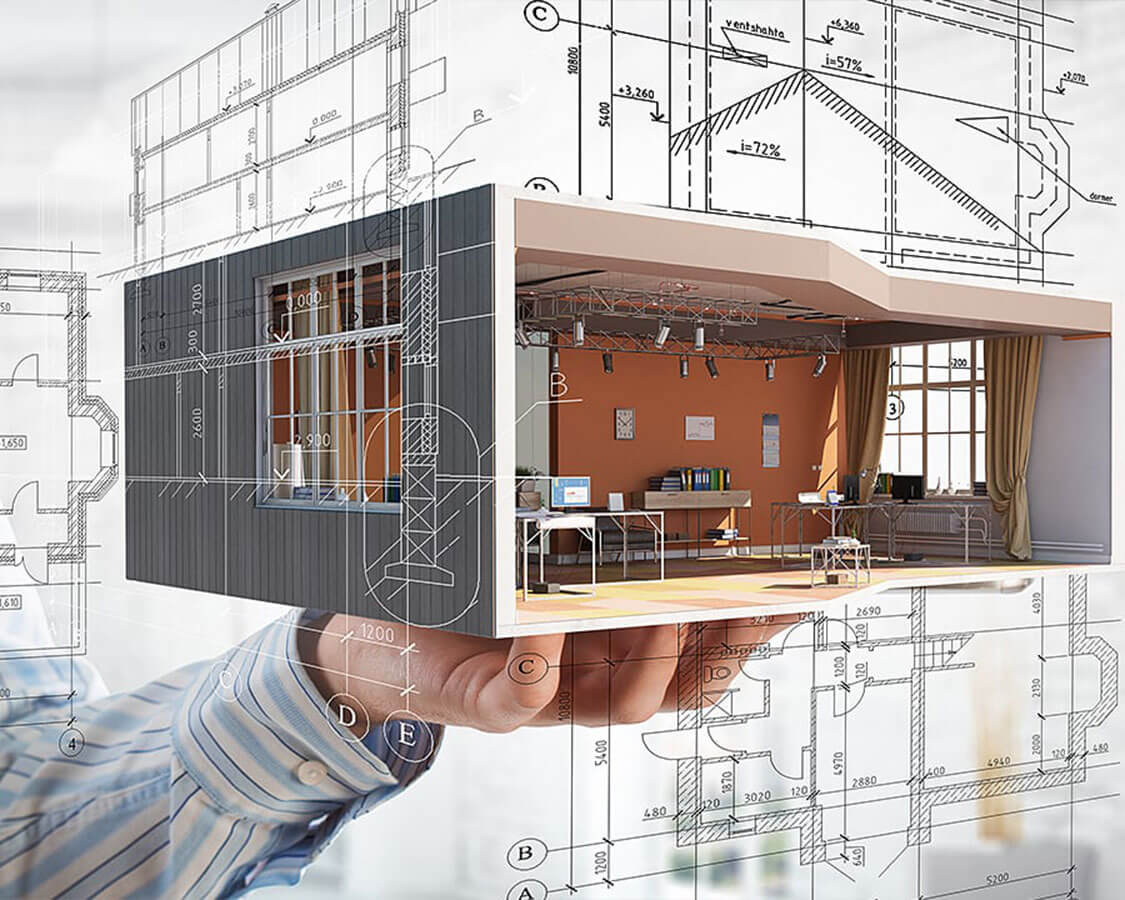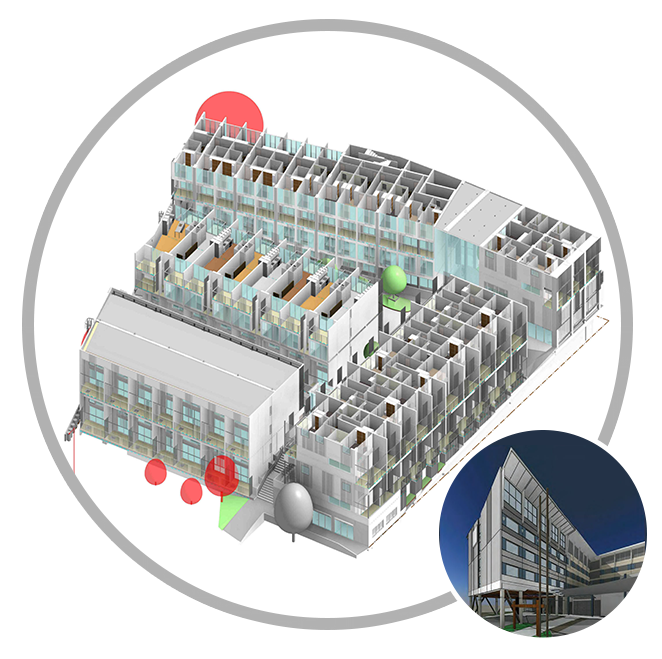Get your hands on the range of Architectural BIM Services that Silicon Valley provides.
Silicon Valley is a globally acclaimed Architectural BIM services provider that has revolutionized the AEC sector with its futuristic and innovative drawings. Our team of expert modellers indulge in creating highly detailed instructions and plans for each structural section. We develop Architectural 3D Models to help fabricators customize accurate components for smooth assembly and installation. We lay out a thorough manual for on-site professionals to help them visualize complete structural BIM models to make the development process uncomplicated. With our innovative modelling practices and strategies, our clients achieve their unique architectural aspirations.
Architecture BIM services offered by us assist architects and engineers in visualizing a complete structure before its development. This makes them understand development complexities and potential errors. Our services help our clients with architectural drawings such as section, excavation, installation, and location. Our drawings specify exact material utilization to reduce overhead costs and material wastage.
We offer varied BIM architectural services to cater for every need and requirement for architects and engineers :

Architectural 3D Rendering Services
We deliver Architectural 3D Rendering Services to AEC professionals to help them visualize 3D rendered models to understand a structure's complexity and complications. We create photorealistic images, animations, etc., to guide architects to make informed decisions before structural development.
4D & 5D BIM Services
Silicon Valley provides 4D & 5D BIM Services in which 4D prioritizes development schedules and project deadlines. 5D focuses on the integration of cost information and budget. We help clients with the timely delivery of highly detailed drawings and data-driven decision-making to optimize cost.
Revit Architecture Services
With Revit Architecture Services, we deliver high-quality architectural 3D BIM models and documentation created using AutoDesk Revit software to create. Our team develops highly detailed instruction plans by combining 3D models and parametric data when providing Architectural Revit Services.
Architectural 3D Modeling Services
We offer Architectural 3D Modeling Services, including detailed digital structure descriptions. We develop informative BIM models and specify each component with dimensions, materials, and cost for accurate analysis and estimation.
Document Creation Services
Silicon Valley proposes Document Creation Services that comprise detailed project documentation composed of accurate drawings and models, structural specifications, reports, and compliance documentation.
Architecture CAD Drawing Services
With Architecture CAD Drawing Services, we create detailed drawings using software like Auto CAD, Auto Desk, Tekla, etc. Architects and engineers utilize CAD drawings to understand structures deeply.
What are Architectural BIM Modeling Services, and why do they matter in the modern-day AEC industry?
Architectural BIM Modeling Services include creating highly detailed BIM models and drawings to help AEC professionals with digital visualization of their structural projects. Silicon Valley creates highly accurate BIM models for various architectural components such as landscapes, facades, green surroundings, etc. We dedicate ourselves to each design phase, i.e. schematic designs, detailed drawings, and accurate construction documentation, to maintain consistency across structural segments. Our high-quality Architectural 3D Models are rich in parametric data, allowing for precise visualization, analysis, and coordination among architects and engineers.
Silicon Valley has a team of more than 100 BIM modellers, detailers, drafters, and designers to deliver Architectural 3D Modeling Services who proactively conduct Clash Detection to prevent development conflicts and make documentation generation easier. We utilize architectural principles and execute them in our high-quality modelling to address and solve complex technicalities for a smooth structural development process. We create BIM models to help architects understand various structural pieces easily and help them plan better strategies for architectural longevity.
Today, the AEC industry is booming and 3D Architectural Modeling Services play a crucial role in making every structural development a masterpiece :
- Future-Proofing Designs : With our offering of 3D Architectural Modeling Services, we create innovative and futuristic detailed designs that tackle major structural complications and lay a foundation for sustainable infrastructure. Our detailed BIM models boost structural integrity and longevity.
- Improved Project Delivery : Silicon Valley works in a systematic environment that helps them deliver Architecture BIM Services faster and at an accessible expenditure. We provide well-instructed drawings, which allows architects and engineers to interpret them easily.
- Minimizes Risk and errors : BIM Architectural Modeling Services provides significant advantages over traditional design processes. Our team identifies every structural complexity and issue the structure might face in future. We create highly detailed 3D models to boost structural durability.
- Better Decision Making : We create extensive BIM models that compound the Architect's decision-making ability. With 3D Modelling Architectural Services, we lay out a detailed plan for engineers to make productive decisions about the structure's resilience and sustainability.
Access Silicon Valley’s Modular BIM Services for Every Design Phase
Silicon Valley is a reputed Modular BIM Architectural Service Provider offering Modular BIM Services that optimize every design phase to provide accuracy and consistency throughout the drawing process. Each design phase demands expertise to ensure detailed coordination, better collaboration, and smooth integration for timely delivery and superior architectural output.
Our contribution from concept to detailed documentation goes through significant phases :
-
Schematic Design
We commence our Modular BIM Modeling by understanding architects' vision and information. We create conceptual models representing the structure's exterior, interior and basic layout. We help architects visualize initial BIM models to understand design intent and relevant feedback. Early-stage analysis helps us to refine design concepts and align them with project goals. -
Design Development
In the design development phase, we create in-depth details for initial designs. We integrate structural elements into our BIM models, such as structural, mechanical, electrical, plumbing, and many architectural components. With Architectural CAD and BIM Services, we create detailed performance analyses such as energy modelling, daylighting studies, and structural analysis. Our BIM Modular Services specifies correct material requirements for accurate quantity takeoffs and cost estimation. -
Construction Document
Construction document involves creating detailed documentation of BIM Modular Construction. We make documentation consistent and accurate to reduce the risk of errors and complications. Modular Construction BIM documents lay out proper coordination and help in clash detection to minimize BIM and Modular Construction conflicts.

Why partner with Silicon Valley for Architectural BIM Outsourcing Services?
Silicon Valley has partnered with various architectural leaders for Architectural BIM Outsourcing Services in diverse sectors like transportation, hospitality, high-rise buildings, and many more. We understand AEC professionals' ideas and points of view to craft highly detailed BIM models to simplify their complex structures and lay out a definite manual for a smooth development process. We provide several advantages that confidently lead and deliver architects' projects with quality execution, making us a highly sought-after Architectural BIM Company.
-
High-Quality BIM models and drawings
We create high-quality BIM models and drawings with exact material specifications, accurate instructions, and plans for integrating and installing structural elements with our Architecture BIM Outsourcing Services offering. -
Improve Coordination
Our Outsourcing Modular BIM services provide information-rich 3D BIM models that help establish productive coordination between architects, engineers, fabricators, on-site workers, and other development professionals to avoid internal conflicts, overlapping and complications during the fabrication and installation. -
Clash Detection
Silicon Valley delivers Architectural Modeling Outsourcing Services, including quality-assured BIM models that help detect clash architectural components such as rebar foundational structures, mechanical, electrical, plumbing, and other significant elements. Our thorough clash detection minimizes rework and development delays. -
Materials Specifications and Wastage Reduction
We lay out definite instruction models with exact materials specifications and the utilization of eco-friendly materials with our Architecture BIM Outsourcing Services to minimize wastage and boost sustainable structural practices. -
Affordable Pricing
Silicon Valley provides Architectural Revit Services to optimize architects' spending by offering them competitive pricing. We understand the client's requirements and project complexity to give the best estimation of as close as 2/3rd of the industry's offerings. -
Highly skilled professionals
Our in-house team includes over a hundred detailers, modellers, drafters, and designers to provide our highly performative Architectural CAD and BIM Services. Our team is highly skilled, qualified and well-equipped with architecture principles, software utilization, and a reliable work ethic. -
Utilization of advanced software and tools
We are well-versed with modern and advanced industry-standard software and tools such as Revit, Tekla, 3DS max, Naviworks, Infraworks, and many more to deliver precisely detailed Architectural 3D Models and Architecture CAD Drawing. -
Compliance with building codes and standards
Our detailed Modular BIM models and drawings prioritize the structure’s safety measures by complying with regional building codes and standards like AISC, RCSC, CISC, ASTM, BS, ACI, AS, CRS, etc.
Our Full-Inclusive Revit Architecture Services
We explore new creative possibilities through Revit for architecture and building design. Silicon Valley’s Revit Architectural Services provides a holistic modeling strategy to integrate various building components into a single cohesive model, such as mechanical, electrical, and plumbing systems. Our Architectural Revit Services include creating Revit architecture 3D models that serve as a central repository of information that various team members can access and contribute to, regardless of location. We provide Revit Modeling Services for Architectural Projects like urban high-rise buildings, hotels & resorts, healthcare facilities, office spaces, and other structures.
Our Range of Revit Architectural Services :
Revit Architecture Floor Plan Services
We develop detailed 2D and 3D floor plans using Revit. Our Revit Architecture Floor Plan Services include extensive specifications on room layouts, dimensions, and geometric arrangements.Revit Architectural Consulting Services
We guide model creation, best practices, and optimizing Revit tools to improve designs with our Revit Architectural Consulting Services.Revit Architectural BIM Services
Our team utilizes Revit’s BIM technology to create interactive and immersive 3D models. We provide Revit Architectural BIM Services and Revit BIM Architectural Services to simplify production, on-site erection, and collaboration.Discuss your structure’s requirements and get expert guidance for your next architectural project. Our skilled team will guide you through some of the best BIM practices and methods to commence your project’s journey. We offer 3D Modeling Architectural Services, BIM Architectural Modeling Services, BIM Architectural Services, and Architecture BIM Services in USA and worldwidethat help optimize cost and time. Contact us today and get an initial quote from us to get started.
Frequently Asked Questions
-
What is a BIM specialist in architecture?
A BIM specialist in architecture uses advanced software to create data-rich 3D models of the structures. They work with architects and engineers to ensure all the different parts of a building fit together well and help design buildings more efficiently and accurately. BIM specialists use specific software to create and manage these digital models throughout building a structure.
-
How does Architectural BIM differ from traditional CAD drafting?
Architectural BIM is highly descriptive and informative; e.g., it includes complex geometry, manages the connection between various architectural components, and is visualized in 3D to inspect every element accurately. Traditional CAD drafting contains 2D geometry and lacks in-depth information about the structure.
-
What are Architectural BIM Modeling Services?
Architectural BIM modeling services include creation of highly descriptive 3D BIM models and plans to ease structural development process. BIM models helps in identifying future errors and guide architects with sustainable measures for building’s development.
-
How does Architectural BIM services help in clash detection?
Architectural BIM services providers utilize advanced software to identify potential clashes between components, such as pipes, ducts, and structural elements. Clashes are visually represented in the BIM model, making understanding and resolving conflicts easier.
-
What is the difference between architect and BIM modeler?
The difference lies in their roles and nature. An architect designs buildings and is involved in construction projects' overall planning and aesthetic aspects. On the other hand, BIM modeler uses highly advanced tools like Revit and Tekla to create digital models of buildings, encompassing their physical and functional characteristics.
-
How much does a 3D architecture model cost?
While exact prices may vary, a high-quality 3D architectural still image typically ranges from $800 to $3000. On the other hand, 3D animation costs generally fall between $5000 and $20000. The final price depends on video quality, length, and complexity.
BIM Modeling Services In Europe Region
-
Albania
Andorra
Armenia
Austria
Vienna
Azerbaijan
Belarus
Belgium
Antwerp
Bruges
Brussels
Charleroi
City Of Brussels
Ghent
Leuven
Liege
Namur
Bosnia and Herzegovina
Bulgaria
Sofia
Croatia
Cyprus
Czech Republic
Czech
Prague
Denmark
Aarhus
Alborg
Christiania
Copenhagen
Faroe Islands
Greenland
Estonia
Finland
Aland Islands
France
Bordeaux
Cotedazur
French Guiana
French Polynesia
Grenoble
Guadeloupe
Lille
Lyon
Marseille
Martinique
Mayotte
Montpellier
Nantes
New Caledonia
Nice
Paris
Reims
Rennes
Reunion
Rouen
Strasbourg
Toulouse
Germany
Berlin
Bochum
Cologne
Dortmund
Duisburg
Essen
Frankfurt
Hamburg
Hannover
Leipzig
Munich
Nuremberg
Stuttgart
Trier
Greece
Athens
Hungary
Budapest
Iceland
Ireland
Dublin
Italy
Bologna
Florence
Genoa
Milan
Naples
Palermo
Rome
Turin
Venice
Latvia
Riga
Liechtenstein
Lithuania
Vilnius
Luxembourg
Luxembourg City
Malta
Moldova
Monaco
Montenegro
Netherlands
Amsterdam
Aruba
Caribbean Netherlands
Curacao
Ede
Rotterdam
Sint Maarten
The Hague
North Macedonia
Macedonia
Norway
Hordaland
Kristiania
Oslo
Poland
Gdansk
Krakow
Warsaw
Wroclaw
Portugal
Lisbon
Romania
Bucharest
Russia
Chelyabinsk
Izhevsk
Kazan
Krasnoyarsk
Krasnodar
Moscow
Nizhny Novgorod
Novosibirsk
Omsk
Perm
Rostov-on-Don
Samara
Saratov
St Petersburg
Tolyatti
Tyumen
Ufa
Voronezh
Volgograd
Yekaterinburg
San Marino
Serbia
Slovakia
Slovenia
Spain
Barcelona
Madrid
Malaga
Murcia
Palma
Sevilla
Valencia
Zaragoza
Sweden
Gothenburg
Stockholm
Switzerland
Basel
Lausanne
Winterthur
Zurich
Turkey
Ukraine
United Kingdom
Anguilla
Bath
Birmingham
Bradford
Bristol
British Virgin Islands
Cardiff
Cayman Islands
Coventry
Derby
Edinburgh
England
Falkland Islands
Gibraltar
Glasgow
Isle Of Man
Leeds
Liverpool
London
Montserrat
Newcastle
North Hampshire
Nottingham
Oxford
Scotland
Sheffield
Vatican City

