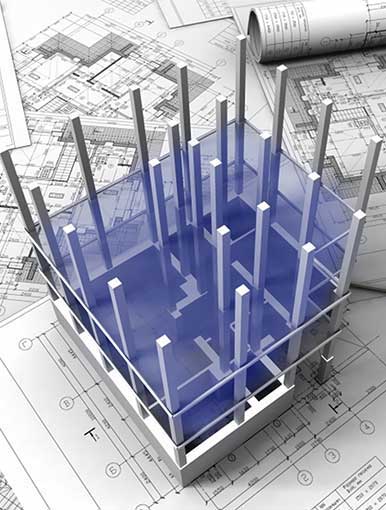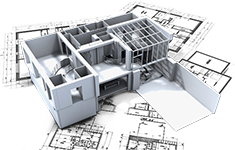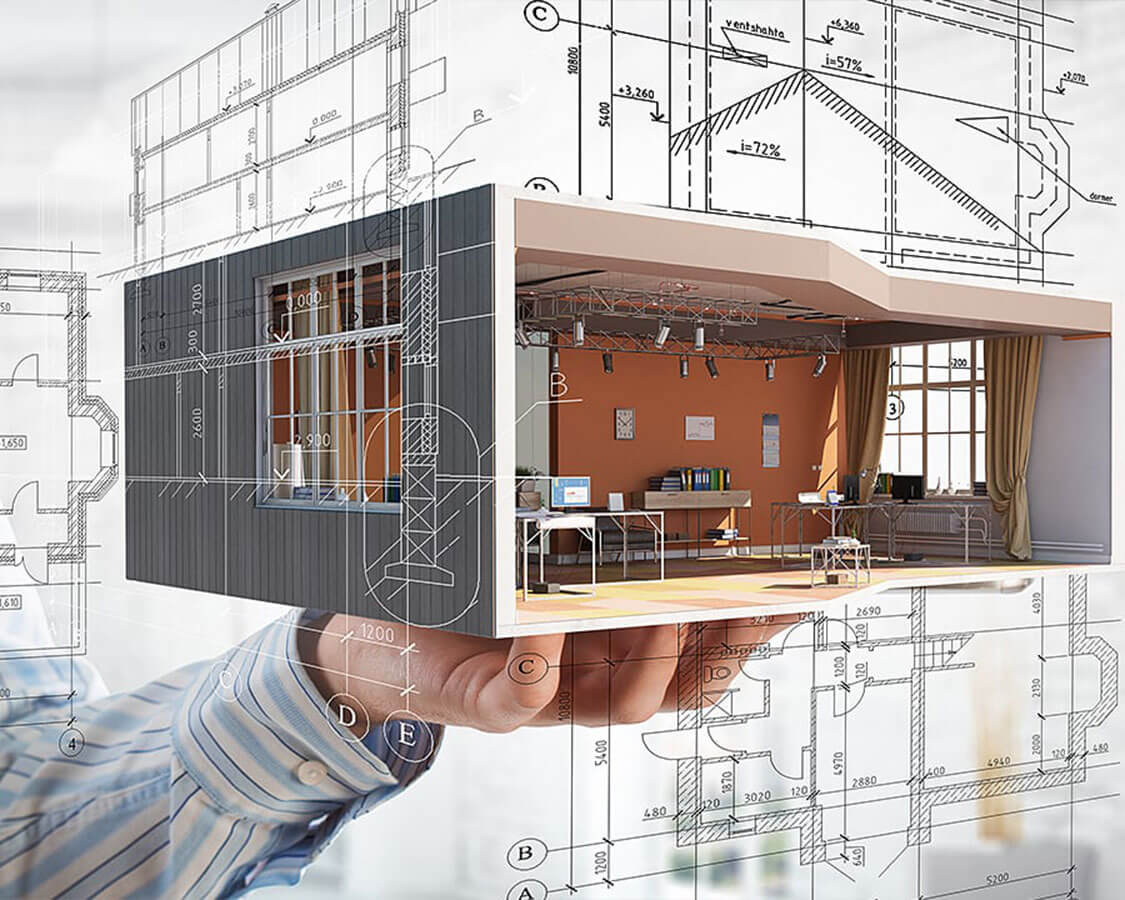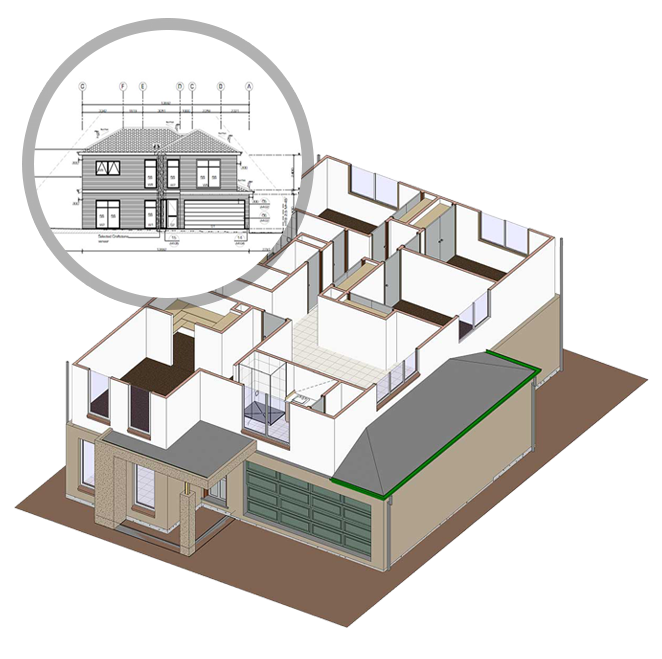Onboard with Silicon Valley for Architectural Drafting And Detailing Services
Silicon Valley delivers highly practical Architectural Drafting and Detailing Services for structures by implementing important factors like surrounding conditions, specifying accurate material dimensions, strength, and requirements, and providing a simplified erection manual for on-site workers for smooth development work. Our most prestigious work includes :
- Riyadh metro project.
- Yas Island theme park.
- Maintenance hanger Jeddah.
- W-Hotel Dubai.
- And a long list of thousands of completed projects.
We are highly trained and skilled in advanced software, such as AutoDesk AutoCAD, AutoDesk Showcase, 3DS Max, Revit, Civil 3D, Tekla, and many more, which boosts our productivity.
Silicon Valley assists architects, engineers, and other professionals with Architectural 2D Drafting & Detailing Services to create a high-quality 2D instruction layout for them to navigate structural development easily. We develop accurate drafting and detailing for every structural component, like floor plans, walls, exterior, interior, and other architectural aspects. With our Architectural CAD 2D Drafting & Detailing Services offering, we utilize Cad software to craft accurate detailing for structural formation, precise measurements of structures' dimensions, and scoping for additional design implementations.
Make Smart Decisions with 3D Architectural Rendering Services
Silicon Valley believes that structural innovation arises when we create highly detailed architectural drafting that reflects the client’s vision and personality. Our Architectural Drafting Services help architects convey their approach to structural development and give us a defined roadmap to create accurate drafting that specifies the foundational base that supports the building, including footings, slabs, and piers. As one of the reputed Architectural Drafting Companies, we take care of every small or big nuance that would uplift the structural status by drafting and representing structural segments with high accuracy and reducing errors during architectural establishment. With the help of our Architectural Draftsperson, we deliver several AutoCAD Drafting Services to solve and improve a range of complexities :

Architectural CAD Drafting Services
Silicon Valley offers Architectural CAD Drafting Services and CAD and Drafting Services to architects and engineers to create exact drafting of structural components like walls, facades, plumbing, and many more using CAD software like AutoCAD, AutoDesk, Naviworks, etc.
Revit Drafting Services
We make use of Revit software to provide our clients with high-quality instruction drafting that simplifies the fabrication, placement and erection process of structural formation with our Revit Drafting Services.
Architectural 2D Drafting Services
Our team provides Architectural 2D Drafting Services with innate focus and dedication. We produce high-quality 2D drafting of structural outline and layout to help architects understand the overall design arrangement.

3D Architectural Drafting Services
We deliver Architectural 3D Drafting Services to architects to create extensive drafting of several structural portions for an architecture, which includes a specific instruction manual for the fabrication and installation process.

Architectural Drafting & Modeling Services
Silicon Valley provides Architectural Drafting & Modeling Services to engineers to create 2D and 3D modelling of architecture. This BIM model clarifies and suggests solutions for the complexities of the structures.
Silicon Valley’s Architectural Detailing Services amplifies Structural Durability.
- Silicon Valley has contributed to an advanced architectural structure that exhibits durability with our supreme-quality delivery of Architectural Detailing Services. Our accurate architectural detailing helps architects and engineers integrate productive processes that consist of selecting highly durable materials with enough requirements to remove wastage. We lay out a systematic framework for the placement and installation of structural formations that helps architects with an uncomplicated erection process.
- Architecture Detailing Services from Silicon Valley is dedicated to creating highly informative structural detailing that breaks down an architecture's complexity with individual structural simplifications.
- We understand our client's ideas and suggestions to carve a way to remove complications by bringing clarity in Architecture Detailing, better planning for installation, proper compliance with building codes and standards, and others with our quality-centric architecture detailing services.
- Our team assists in Construction Detailing for Designers and Architects, providing them with practical approaches. Our architectural detailing results in the exact manufacturing of structural components and optimizes the formation of the structure.

Quality-Centric Process of Silicon Valley to deliver Architectural Drawings Services for Safe and Sustainable Structural Erection
Silicon Valley is a team of high-performance individuals who work in a systematic atmosphere to provide quality Architectural Drawings Services. When it comes to making safe and longer withstanding structures, certain important factors need to be taken care of, such as using sustainable materials with high strength quality, addressing risks and errors, being innovative in customizing architectural drawings with respect to clients' vision and requirements, and an easy-to-implement erection process.
Our high-performance process to deliver phenomenal Architectural Drawing Services is as follows :
- Initial Discussion, Information Collection, and Planning : Silicon Valley consults with our clients regarding their ideas, and we gather relevant information to kickstart our planning phase for 2D Drawing Architecture.
- Site Analysis and Assessment : We analyze and assess documents, surveys, and data collected from the site surroundings to better understand it and deliver Architectural Drawing Services.
- Concept Design Creation : We begin designing conceptual 2D Architectural Drawings utilizing client ideas, suggestions and our expertise to create structural formation.
- Review and detailed drafting and drawings : We review our initial 2D Architectural Designs with our clients before proceeding with deep drafting and drawing of every structural component to craft highly detailed draftings.
- Compliance with building codes and documentation : We comply with our detailed 2D Architectural Drawing with local building codes and standards specific to a country, such as AISC, RCSC, CISC, ASTM, BS, ACI, AS, CRS, and others, to ensure safe structural formations.
- Multiple Quality Checks : Our 2D CAD Drawing Services offering goes through rigorous quality checks to minimize any complication left in the architectural drawings and verify them for optimized performance.
- On-time Delivery : We delivered our Architectural CAD Services before the deadline with the help of our disciplined and dedicated team, boosting the architect's journey through the on-site erection process.
- Implementation Support : We provide on-site implementation support after we deliver 2D CAD Services to make any necessary changes during the erection process.
Receive economical Architectural Design Services from Silicon Valley before the deadline.
Silicon Valley has democratized Architectural Design Services and made it accessible to a broader audience. We harness our experienced team, advanced software and tools, and various tactical systems to simplify the process of Architectural Designs and make it easier for architects, engineers, and other development professionals to access and utilize these services. Accurate designs help us optimize expenditure, and we are able to deliver services before a given deadline.
We offer dedicated Architectural Design Services for specific client’s requirements:
-
Architecture Building Design Services
We deliver Architecture Building Design Services to design the complete structural layout collected from information and rough sketches provided by architects and engineers. -
Architectural Planning Services
We propose Architectural Planning Services that help architects by creating a well-detailed design for a holistic architecture plan from exterior to interior and foundation to facade. Our services help architects realize the complete development flow and expenditure and material requirements. -
Landscape Design Services
Our experienced team in Silicon Valley assists architects and engineers with Landscape Design Services to plan, design, and manage outdoor spaces surrounding buildings and structures. We help them integrate natural elements, such as plants, trees, water features, and terrain, with human-made elements like pathways, seating areas, and lighting in exterior surroundings.
Partner with Silicon Valley for your next Outsourcing Architectural Drafting and Detailing Services
Silicon Valley consistently upgrades itself with fast-paced industry standards for faster and better architectural development drafting and detailing processes. We are a visionary Outsourcing Architectural Drafting and Detailing Services Consultant who aims to provide architects and engineers with better quality, faster delivery, and a simplified erection guide.
We are a reputed Architectural Drafting Outsourcing Services firm that challenges itself with every new architectural opportunity and delivers some of the best work that helps engineers achieve their vision. Our drafting professionals remove even a minute chance of error to deliver high-class drafting manuals for better fabrication, placement, and installation of structural segments.
With Architectural Detailing Outsourcing services, we pledge to assist our clients with after-delivery support. We want our clients to relax about architectural detailing complexities and let us solve their minor to major issues that hinder their structural development. We are among the largest CAD Outsourcing Companies in USA and other global countries. With branches in more than 100 countries, we take pride in providing our high-calibre assistance to global architectural leaders.

Get in touch with us, submit your queries, or book a consultation call so that we will be delighted to help you out. Our team’s experience in Architectural Drafting and Detailing Services, AutoCAD Drafting Services, and CAD and Drafting Services will provide you with custom solutions catering to your requirements. Our assistance is always available to break down your structural complexity and simplify them with high accuracy.
Frequently Asked Questions
-
What are architectural drafting and detailing services?
Architectural drafting and detailing services are crucial architectural services that help create highly accurate drafting and detailing of structural components. These help with the exact manufacturing and seamless integration of structural segments.
-
How do architectural drafting and detailing differ?
Architectural drafting refers to creating the overall drawing of the architecture, including the exterior, interior, floors, etc., whereas architectural detailing refers to zooming in on each structural component and detailing it clearly, such as how exact the pieces should be, how they will fit and install in the architecture, and proper finishing detailing.
-
Why is architectural drafting and detailing important?
Architectural drafting and detailing are crucial for successful building construction. Highly detailed drawings and drafting help develop buildings correctly and safely with accurate specifications, from fabrication to installation.
-
What types of projects can benefit from drafting and detailing services?
Architectural drafting and detailing services are useful for every structure and its attributes, from large commercial buildings, transportation facilities, and hospitality infrastructure to cabinetry, wall cladding, facade building, and more.
-
How accurate are architectural drawings?
Architectural drawings are very accurate, with exact measurements of structural parts and definite instructions for component integration. The accuracy is guaranteed by advanced software and tools and an expert professional team.
-
Are Architectural drawing services expensive?
Pricing of architectural drawing services varies from company to company. Silicon Valley is a well-structured firm that minimizes overhead costs for clients by removing waste and unnecessary processes, following a systematic plan, and delivering on time. These factors help us offer these services at 2/3rd to 1/3rd of industry rates.
Architecture Services In Leading Cities Of The United States
United States Of America
North East Region
-
Connecticut
Bridgeport
Stamford
New Haven
Hartford
Waterbury
Maine
Lewiston
Bangor
South Portland
Auburn
Biddeford
Massachusetts
Boston
Worcester
Springfield
Cambridge
Lowell
New Hampshire
Manchester
Nashua
Concord
Derry
Londonderry
New Jersey
Newark
Jersey City
Paterson
Elizabeth
Trenton
New York
New York City
Buffalo
Rochester
Yonkers
Syracuse
Albany
Long Island
Niagara
Pennsylvania
Philadelphia
Pittsburgh
Allentown
Reading
Erie
Rhode Island
Providence
Warwick
Cranston
Pawtucket
East Providence
Vermont
Burlington
South Burlington
Rutland
Essex Junction
Barre
Midwest Region
-
Illinois
Chicago
Aurora
Joliet
Naperville
Rockford
Indiana
Indianapolis
Fort Wayne
Evansville
South Bend
Fishers
Iowa
Des Moines
Cedar Rapids
Davenport
Sioux City
Iowa City
Kansas
Wichita
Overland Park
Olathe
Topeka
Lawrence
Michigan
Detroit
Grand Rapids
Warren
Sterling Heights
Ann Arbor
Minnesota
Minneapolis
Saint Paul
Bloomington
Duluth
Brooklyn Park
Missouri
Kansas City
Saint Louis
Columbia
Independence
Lees Summit
Nebraska
Omaha
Lincoln
Grand Island
Kearney
Fremont
Nelson
North Dakota
Fargo
Bismarck
Grand Forks
Minot
West Fargo
Ohio
Columbus
Cleveland
Cincinnati
Toledo
Akron
South Dakota
Sioux Falls
Rapid City
Aberdeen
Brookings
Watertown
Wisconsin
Milwaukee
Madison
Green Bay
Kenosha
Racine
South Region
-
Alabama
Huntsville
Montgomery
Birmingham
Mobile
Tuscaloosa
Arkansas
Little Rock
Fayetteville
Fort Smith
Springdale
Jonesboro
Delaware
Wilmington
Dover
Middletown
Smyrna
Brookside
Florida
Jacksonville
Miami
Tampa
Orlando
St. Petersburg
Hialeah
Maitland
Georgia
Atlanta
Sandy Springs
Augusta
Macon
Savannah
Kentucky
Louisville
Lexington
Bowling Green
Owensboro
Covington
Louisiana
New Orleans
Baton Rouge
Shreveport
Lafayette
Lake Charles
Maryland
Baltimore
Frederick
Gaithersburg
Rockville
Bowie
Mississippi
Jackson
Gulfport
Southaven
Biloxi
Hattiesburg
North Carolina
Charlotte
Raleigh
Greensboro
Durham
Winston-Salem
Oklahoma
Oklahoma City
Tulsa
Norman
Broken Arrow
Edmond
South Carolina
Charleston
North Charleston
Mount Pleasant
Rock Hill
Greenville
Tennessee
Nashville
Memphis
Knoxville
Chattanooga
Clarksville
Texas
Houston
San Antonio
Dallas
Austin
Fort Worth
Corpus Christi
El Paso
Garland
Laredo
Lubbock
Plano
Virginia
Virginia Beach
Chesapeake
Norfolk
Richmond
Newport News
Alexandria
Arlington
West Virginia
Huntington
Parkersburg
Morgantown
Wheeling
Weirton
Washington DC
West Region
-
California
Irvine
Los Angeles
San Diego
San Jose
San Francisco
Fresno
Anaheim
Bakersfield
Chula Vista
Long Beach
Modesto
Monrovia
Oakland
Riverside
Sacramento
San Bernardino
San Lorenzo
Santa Ana
Santa Cruz
Santa Rosa
Stockton
Washington
Seattle
Spokane
Tacoma
Vancouver
Bellevue
Oakville
Arizona
Phoenix
Scottsdale
Tucson
Mesa
Chandler
Gilbert
Glendale
Colorado
Denver
Colorado Springs
Fort Collins
Lakewood
Thornton
San Luis
Windsor
Oregon
Portland
Salem
Eugene
Gresham
Hillsboro
Utah
Salt Lake City
West Valley City
West Jordan
Provo
Saint George
Nevada
Las Vegas
Henderson
North Las Vegas
Reno
Sparks
New Mexico
Albuquerque
Las Cruces
Rio Rancho
Santa Fe
Roswell
Idaho
Boise
Meridian
Nampa
Idaho Falls
Caldwell
Mackay
New Plymouth
Hawaii
Honolulu
East Honolulu
Pearl City
Hilo
Waipahu
Montana
Billings
Missoula
Great Falls
Bozeman
Butte
Alaska
Anchorage
Fairbanks
Juneau
Wasilla
Sitka
Wyoming
Cheyenne
Casper
Gillette
Laramie
Rock Springs

