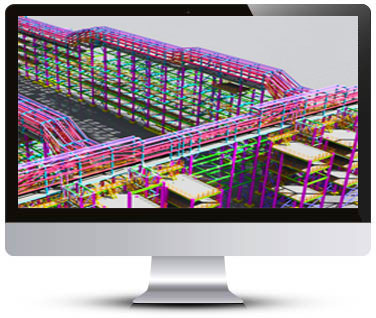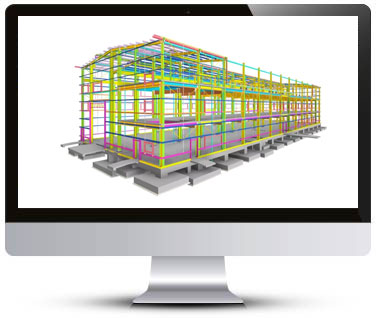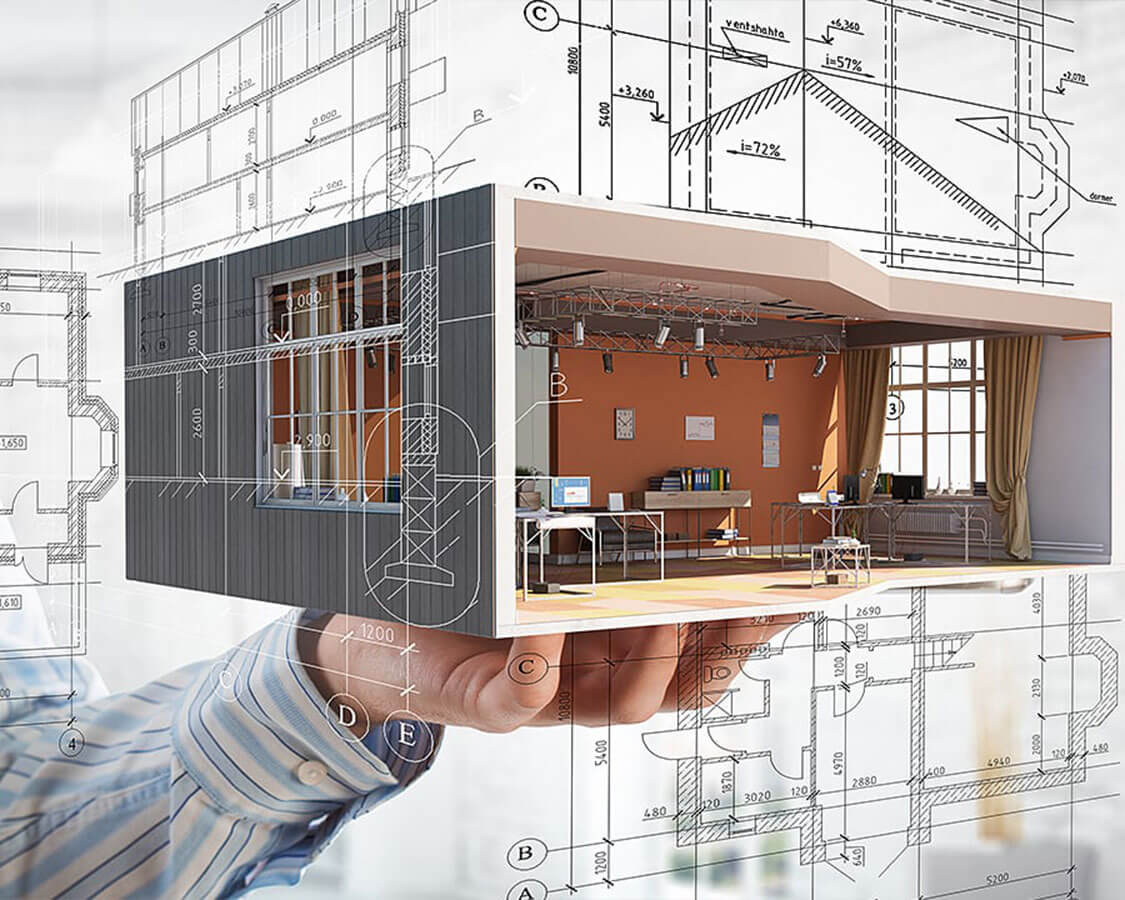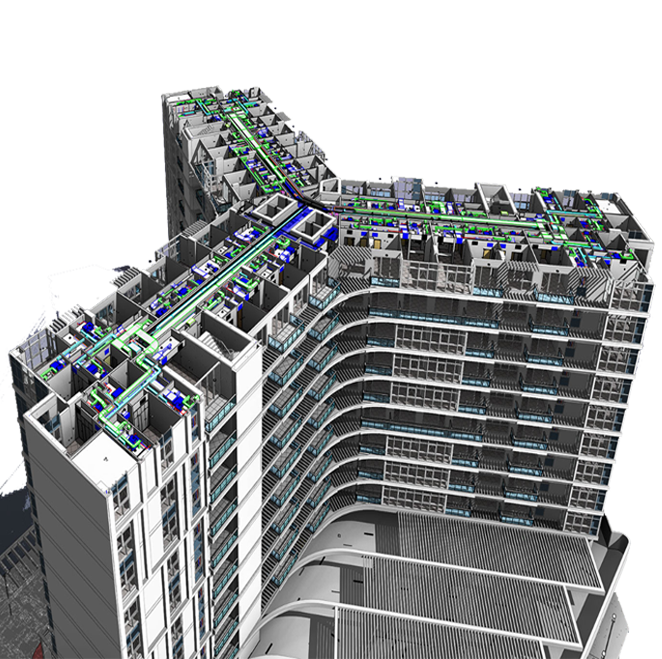Full Spectrum of BIM Shop Drawings Services for Every Stage of Your Build
Silicon Valley is among the notable BIM shop drawing firms revolutionizing the AEC industry with quick, reliable, and affordable solutions. We create descriptive BIM drawings for building components with detailed specifications for fabrication and assembly purposes. Our BIM Shop Drawing Services enable real-time collaboration and coordination among development professionals, minimizing the risk of errors and miscommunication. We capitalize on industry-standard advanced software like Tekla, Revit, Navisworks, Infraworks, 3DS Max, and other valuable tools.
Our AEC BIM shop drawings services include a simplified guide for on-site erection, validating that all professionals involved clearly understand the project's scope, layout, and specifications. We specialize in converting 2D drawings into highly detailed digital models, aiding architects in visualizing the structure's design. We prioritize safety by ensuring our informative BIM Modeling Coordination As Built And Shop Drawings comply with country-specific building standards and codes like AISC, RCSC, CISC, ASTM, BS, ACI, AS, CRS, and others.
We offer a broad array of BIM Shop Drawing Services catering to individual requirements and needs

Architectural BIM Shop Drawings Services
With Architectural BIM Shop Drawings Services, we create detailed 3D models of structures using BIM technology for floor plans, elevations, sections, and details. Our goal is to provide a collective guide for development, including material specifications, dimensions, and tolerances.

BIM Shop Drafting Services
Silicon Valley provides BIM Shop Drafting Services, which involve creating detailed 2D drawings and 3D BIM models using specialized software. Our shop drawings include detailed specifications on materials planning and quantity takeoffs to improve coordination and optimize workflow.
-
BIM in Structural Shop Drawings Services
Our experts use BIM to design and analyze buildings' frames, foundations, piles, girders, columns, beams, and other structural elements with Structural BIM Shop Drawings Services. With BIM for Rebar Shop Drawings, we specify details on steel fabrication, concrete reinforcement, and other structural components to make the structural base robust and durable. -
MEP BIM Shop Drawings Services
MEP (Mechanical, Electrical, and Plumbing) BIM Shop Drawing Services involve creating detailed models of pipe sizes, ductwork, electrical wiring, and other MEP components. Our drawing professionals conduct rigorous BIM for MEP Shop Drawings assessments to reduce errors and improve collaboration with AEC professionals. -
BIM Shop Design Services
We deliver BIM Shop Design Services, including bespoke designs tailored to specific client needs and building types. We create custom designs for components such as doors, windows, cabinets, or fixtures to accelerate fabrication and on-site development.
Experience the Radical Benefits of Silicon Valley's BIM Shop Drafting Services
Silicon Valley's BIM Shop Drafting Services role in the AEC sector is crucial. Even a minor complication can result in significant delays and rework. Our data-driven plans empower engineers to make accurate cost and material estimates, thereby reducing the risk of under or over-estimation. By integrating BIM in structural shop drawings, we validate that our client's needs and requirements are met to the last detail.
Our undisputable advantages that make our clients fully satisfied are listed below:
- Legal Compliance and Confidentiality :- Our BIM engineering shop drawings obey building codes and regulations, such as AISC, RCSC, CISC, ASTM, BS, ACI, etc. With BIM, sensitive information remains confidential, reducing the risk of intellectual property theft and maintaining client trust.
- High Attention to Detail :- With BIM Architectural Designing & shop drawing services, we eliminate human error with accurate calculations and measurements, resulting in high-quality drawings.
- Impactful Project Visualization :- Our immersive, interactive 3D BIM and shop drawings are designed to engage stakeholders. They allow them to explore and visualize the project's layout, mechanics, and functionality, thereby making better decisions and fostering collaboration.
- Maximized ROI :- With BIM Shop Drafting Services, our clients expect a maximum return on investment of up to 40% compared to traditional 2D drafting methods by reducing material waste, optimizing resource allocation, and minimizing labor costs.
- Quicker Service Delivery :- We accelerate the erection process by automating tasks and providing real-time data exchange. Our workflow enables faster facade BIM shop drawings delivery, reducing project timelines and completing engineers' projects sooner, which means speedier revenue generation.

Silicon Valley’s Progressive Workflow for BIM Shop Drawing Design Services
Silicon Valley is a highly regarded BIM Shop Drawings Company in USA, UK, Canada, Australia, New Zealand, UAE, and other global countries, providing organizational development plans. Our high-octane process involves creating BIM based shop fabrication drawings for every aspect of the project, from foundations to finishes, which makes us highly productive. Our dedicated team provides our clients with complete assistance, validating timely updates and accurate information.
Have a look at our step-by-step process that helps us provide our services faster :
- Project Initiation & Information Collection : We work closely with architects to understand their objectives and project scope and gather all necessary information, including designs, specifications, and requirements.
- 3D Model Creation and Development : Our experts create accurate digital 3D models using advanced software like Revit, Tekla, and others. We include all the necessary details to make each building component functional.
- Multidisciplinary Model Coordination : We integrate and manage multiple models from architectural, structural, MEP, and other Shop Drawings in BIM models to address and resolve clashes and errors
- Rigorous BIM Shop Drawings Review : We thoroughly review our Shop Drawings for BIM Models for errors, inconsistencies, and omissions to meet client specifications and industry standards.
- Submission and Document Clearance : Once the BIM Modeling Coordination As Built And Shop Drawings are complete, we submit them to retailers for review and approval to address any concerns or changes. We validate that all documents are accurate and ready for fabrication and on-site development.
Your Gateway to Expert BIM Shop Drawings Outsourcing Services
- Silicon Valley is the fastest-growing company, having dedicated branches for BIM Shop Drawings in USA, Australia, Canada, and 100+ international countries. By partnering with us, clients can trust that their project's technical documentation is in good hands.
- AEC professionals Outsource BIM Shop Drawings to us to harness our expertise of specialized professionals who can take care of the detailed, time-consuming work of creating 2D and 3D drawings, freeing up internal resources to focus on higher-level design and decision-making.
- We provide our BIM Modeling Coordination As Built And Shop Drawings Services to various sectors such as :
- Healthcare Infrastructure
- Schools, Colleges, and Universities
- High-rise buildings or skyscrapers
- Industrial and Manufacturing plants
- Metros, Airports, and other transportation facilities
- Hotels, Motels, Resorts, and several hospitality buildings
- Governmental and Private Institutions
- Commercial Complexes
- Shopping malls and many more
Contact us today to obtain a preliminary quotation regarding BIM Shop Drawing Services. Our skilled and experienced shop drawing in BIM professionals will guide you through the process and simplify your structural complexity into descriptive plans. Let us contribute to your esteemed project idea and write an exciting history.
Frequently Asked Questions
-
What is shop drawing in BIM?
In Building Information Modeling (BIM), shop drawings are detailed and accurate drawings that clearly understand the project's technical specifications, including materials, sizes, and assembly details. These drawings enable contractors to manufacture and assemble the project's components faster.
-
Can Revit produce BIM shop drawings?
Yes, Autodesk Revit is a powerful tool for creating BIM shop drawings with detailed information on production and erection details. These drawings can then be exported as shop drawings in several formats, such as PDF or DWG.
-
Who prepares BIM shop drawings?
Skilled and experienced BIM modelers and shop drawing professionals create high-quality and detailed shop drawings.
-
What is the difference between BIM shop drawings and As built BIM shop drawings?
BIM shop drawings provide a snapshot of the project's design intent before construction begins. As-built BIM shop drawings are typically created after construction has been completed and are used to document modifications made during construction.
-
What is the purpose of BIM shop drawing services?
The purpose of BIM shop drawing services is to provide accurate and descriptive technical documentation of the structure. AECs have access to accurate and up-to-date information, which enables them to make informed decisions throughout the project lifecycle.
-
What are IFC drawings?
IFC (Industry Foundation Classes) drawings are standardized data models that provide a common language for exchanging information between software applications.
BIM Modeling Services In Europe Region
-
Albania
Andorra
Armenia
Austria
Vienna
Azerbaijan
Belarus
Belgium
Antwerp
Bruges
Brussels
Charleroi
City Of Brussels
Ghent
Leuven
Liege
Namur
Bosnia and Herzegovina
Bulgaria
Sofia
Croatia
Cyprus
Czech Republic
Czech
Prague
Denmark
Aarhus
Alborg
Christiania
Copenhagen
Faroe Islands
Greenland
Estonia
Finland
Aland Islands
France
Bordeaux
Cotedazur
French Guiana
French Polynesia
Grenoble
Guadeloupe
Lille
Lyon
Marseille
Martinique
Mayotte
Montpellier
Nantes
New Caledonia
Nice
Paris
Reims
Rennes
Reunion
Rouen
Strasbourg
Toulouse
Germany
Berlin
Bochum
Cologne
Dortmund
Duisburg
Essen
Frankfurt
Hamburg
Hannover
Leipzig
Munich
Nuremberg
Stuttgart
Trier
Greece
Athens
Hungary
Budapest
Iceland
Ireland
Dublin
Italy
Bologna
Florence
Genoa
Milan
Naples
Palermo
Rome
Turin
Venice
Latvia
Riga
Liechtenstein
Lithuania
Vilnius
Luxembourg
Luxembourg City
Malta
Moldova
Monaco
Montenegro
Netherlands
Amsterdam
Aruba
Caribbean Netherlands
Curacao
Ede
Rotterdam
Sint Maarten
The Hague
North Macedonia
Macedonia
Norway
Hordaland
Kristiania
Oslo
Poland
Gdansk
Krakow
Warsaw
Wroclaw
Portugal
Lisbon
Romania
Bucharest
Russia
Chelyabinsk
Izhevsk
Kazan
Krasnoyarsk
Krasnodar
Moscow
Nizhny Novgorod
Novosibirsk
Omsk
Perm
Rostov-on-Don
Samara
Saratov
St Petersburg
Tolyatti
Tyumen
Ufa
Voronezh
Volgograd
Yekaterinburg
San Marino
Serbia
Slovakia
Slovenia
Spain
Barcelona
Madrid
Malaga
Murcia
Palma
Sevilla
Valencia
Zaragoza
Sweden
Gothenburg
Stockholm
Switzerland
Basel
Lausanne
Winterthur
Zurich
Turkey
Ukraine
United Kingdom
Anguilla
Bath
Birmingham
Bradford
Bristol
British Virgin Islands
Cardiff
Cayman Islands
Coventry
Derby
Edinburgh
England
Falkland Islands
Gibraltar
Glasgow
Isle Of Man
Leeds
Liverpool
London
Montserrat
Newcastle
North Hampshire
Nottingham
Oxford
Scotland
Sheffield
Vatican City

