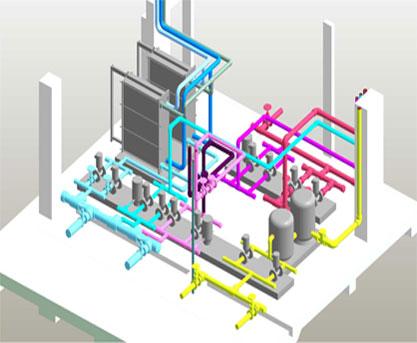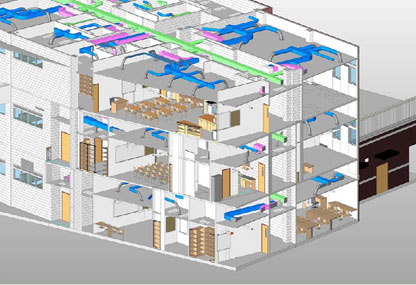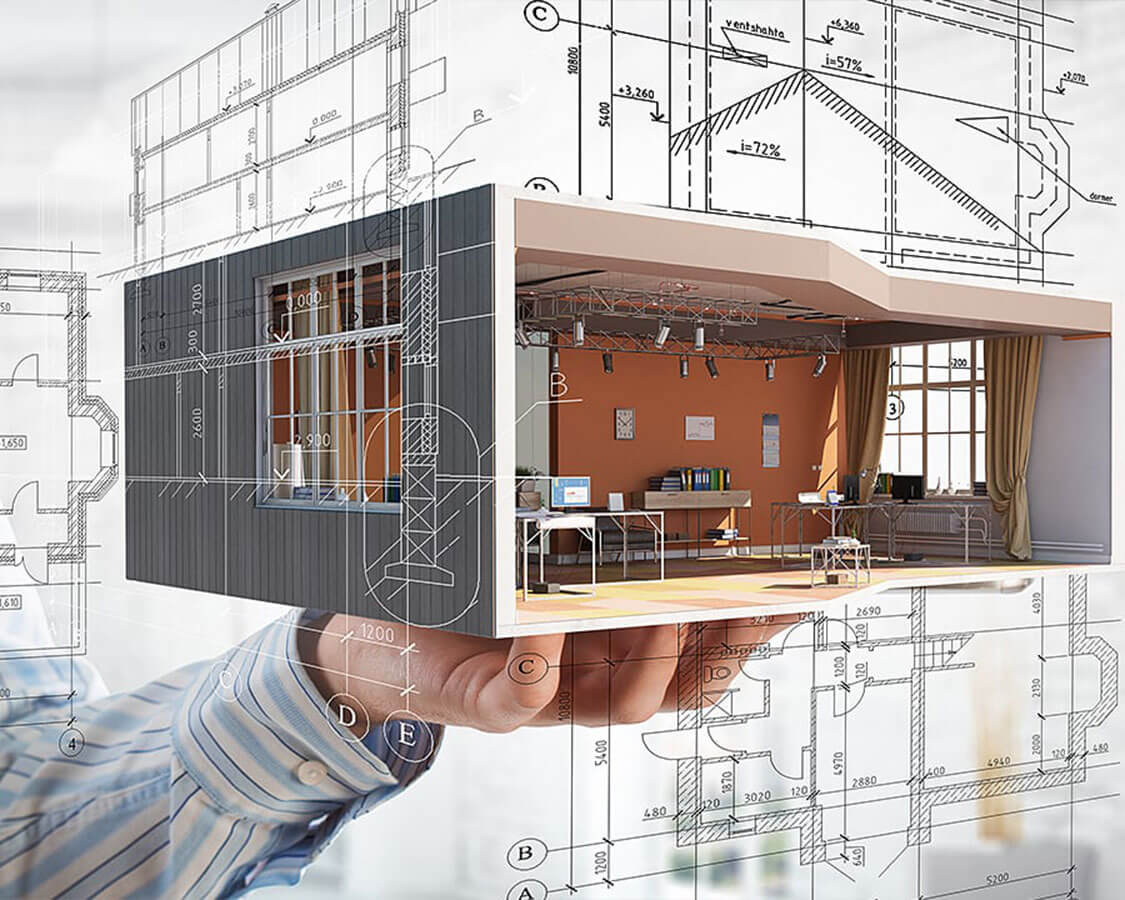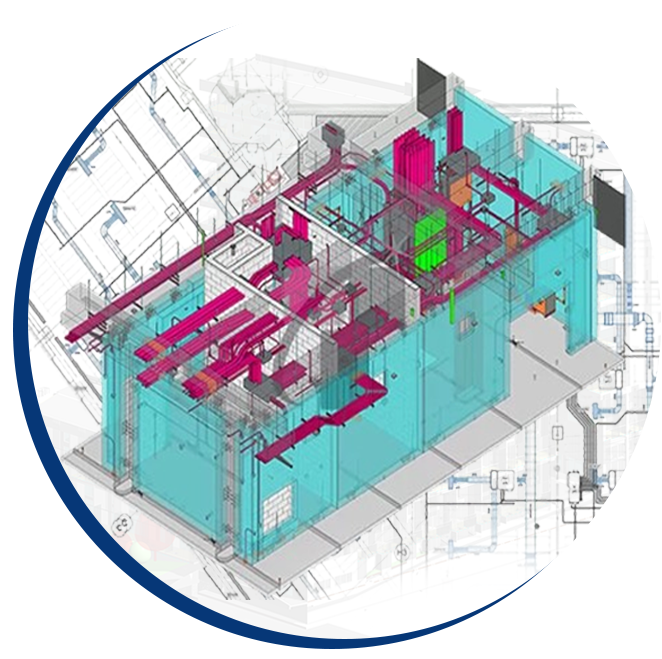Shaping the future of architecture with Silicon Valley's Advanced Revit Shop Drawings Services
Shop Drawing Services usa - Shop Drawing Companies - BIM Shop Drawings ServicesSilicon Valley is recognized among the best Shop Drawings Service Provider worldwide, We comply with various country building codes, and standards such as AISC, RCSC, CISC, ASTM, BS, ACI, AS, and CRSI to boost regulatory requirements to guarantee the safety and quality of every project. Silicon Valley offers various. We offer various Construction Shop drawings Services and Shop Drawing Modelling Services to help clients meet their unique needs and expectations.
Architectural Shop drawings Services
Silicon Valley believes in the saying of Aristotle that “Quality is not an act, It's a habit”. We have an experienced team of Architectural Shop Drawings experts that convert architectural designs, and sketches into 3D shop drawings, joinery shop drawings, and Engineering Shop Drawings and manuals that help project coordinators to produce better goods with the easy-to-follow layouts.
We produce Architectural Shop Drawings, joinery shop drawings, and Engineering Shop Drawings for contractors, fabricators, architects, and interior designers from the LOD range of 300 to 400 models and include all details of size, shape, location, and assembly instructions
Silicon Valley specializes in many niche Architectural Shop Drawing Services and Shop Drawings Modeling Services like :
Millwork Shop drawings Services
Silicon Valley is a one-stop Millwork Shop drawings Services specialist in woodworking shop drawings like bookshelves, cabinet shop drawings, windows, etc, and many more, to provide high precision and quality.
Modular BIM Shop drawings Services
Silicon Valley’s Modular BIM Shop drawings Services expert focuses on floor shop drawing, walls, ceilings, bathroom pods, cladding systems, etc, and helps to achieve high consistency across projects.
Stair Plan and Section Shop Drawing services
Our team specializes in Stair Plan and Section shop drawing services that outline the layout, dimensions, materials, and construction methods for stairs within a building.
Wall Type and Assembly Shop Drawing Services
Silicon Valley introduces Wall Type and Assembly Shop Drawing Services that develop precise 2D Shop Drawing that includes wall assembly methods, materials, and specifications.
-
Masonry Shop drawings Services
We present Masonry Shop drawings Services to create Shop Drawing Design for all the construction materials such as bricks, stone, concrete blocks, etc so that chances of breakage, and faults are zero. -
Window and Door Shop Drawing services
Silicon Valley’s drafters deliver Window and door Shop Drawing services that focus on specific details of windows and doors including their dimensions, materials, hardware, and installation requirements to ensure accurate fabrication and installation. -
Floor and Roof Plan Shop Drawing Services
We fulfill Floor and Roof Plan Shop Drawing Services that depict the layout and arrangement of floors and roofs within a building. We show the spatial organization, dimensions, and connections between different levels of the structure. -
Site plan and Elevator Plan Shop Drawing Services
Silicon Valley provides Site plan, Elevator plan, and Detail Shop Drawing Services detailing building placement, roads, parking, landscaping, and utilities, alongside precise elevator dimensions and locations integrated into the architectural design
Structural Shop Drawings Services
Silicon Valley creates a well-detailed plan and method for structural shop drawings services, Fabrication Shop Drawings Services and Revit Shop Drawings Services with proper material specification, and appropriate connection strategy to make sure that all the portions are well connected. We reassess structural shop drawings and 3D shop drawings to maintain Structural alignment and flow. We bridge architects, fabricators, and construction professionals to ensure a clear understanding of construction requirements.
Expert Structural Shop Drawing Services by Silicon Valley for Sustainable Structures
- Precast Shop Drawing - Our Precast Shop Drawings Services designers create drawings that have the precise precast measurements, the best quality concrete to use and top-finished precast.
- Steel Fabrication Drawing - Silicon Valley’s Steel Fabrication illustrators create spot-on and in-depth instructions for Fabrication Shop Drawing Services, detailing the assembly of steel components exact measurements, top grade materials, and provide the best instruction for cutting, bending, drilling, and other processes.
- Coordinated Structural Shop Drawing - Coordinated Structural Shop Drawing services technicians at Silicon Valley create the best and easy-to-navigate layout flow to fit in all building components during construction work to remove even a single chance of danger and miscommunication.
MEP Shop Drawing Services
Our proactive MEP Shop Drawing experts provide MEP shop drawing outsourcing services and Fabrication Shop Drawings Services for mechanical, electrical, and plumbing systems. MEP is a crucial and foundational pillar for any structure, we make them the best in class.
- Mechanical Shop Drawing Services :
We help create a better operational system that takes care of the fabrication and construction by using years of experience in mechanical shop drawing services. - Electrical Shop Drawing Services :
Smart electrical maps prevent short circuits, power losses, and safety issues. As experts in Electrical Shop Drawing Services, we promotes robust electrical systems with strategic approaches. - Plumbing, Piping, and Drainage shop drawings Services :
Silicon Valley offers Plumbing, Piping, and Drainage shop drawings Services that lay out a great plumbing infrastructure that leads to better piping systems and proper drainage systems. Our highly technical drawing helps in reducing leakages, resolving clashes, and preventing pipe breakages.

HVAC Duct shop drawing Services
Silicon Valley specializes in HVAC Duct Shop Drawing Services that represent the cooling and heating of space to manage adequate ventilation and air-conditioning. We provide detailed information on the placement of ducts and equipment in the building. We offer several HVAC Duck Shop drawings like:

- HVAC Piping Shop Drawings :
Silicon Valley helps clients with HVAC piping shop drawings to specify pipe sizes, routing, connections, supports, and other relevant details - Duct Shop Drawings Services :
Duct Shop Drawing Services helps depict the layout, dimensions and specifications of duct work systems. - HVAC clash detection and solution Shop Drawing Services :
HVAC clash detection and solution services offered by us identify and resolve conflicts in heating, ventilation, and air conditioning systems.
Fire Fighting Shop Drawing Services
Firefighting shop drawings services by Silicon Valley assist in indicating the position of pipes, fire sprinkler system, and fitting accessories layout.
MEP Coordination Shop Drawings Services
Silicon Valley assists in MEP coordination shop drawings Services that illustrate the assembling, and organizing of plant rooms, floor layouts, mechanical rooms, mechanical riser, and other miscellaneous MEP shop drawings.
Facade Shop Drawing Services
Our team specializes in Facade Shop Drawing Services and Facade Fabrication Shop Drawings Services that create 3D BIM facade models to transform 2D drawings and connect building designs to CNC machine equipment. We help to prevent data loss and material waste while improving quality, planning, and installation.
Silicon Valley serves extensive insights in several facade shop drawing services :
-
Cladding Shop Drawing Services
Our experts help clients with Cladding Shop Drawing Services specify the materials used for coating the building such that better materials can protect the building’s exterior from rough atmosphere, heating, acid rain, etc by creating high-quality 3D cladding shop drawing. -
Curtain wall shop drawing Services
We provide high-quality Curtain Wall Shop Drawings services and our 3D shop drawings and Engineered Shop Drawings help in selecting better glass and metal panels after specifying the correct sizes, and types with great features so that with time it doesn't lose its core strength. -
Storefront Shop drawing Services
A great entrance system is achieved by making highly creative and innovative Storefront Shop Drawings with a unique approach. We leverage our expertise to create well-packaged storefront shop drawings services for your entrance. -
Window and Glass Entrance Shop Drawings Services
Silicon Valley provides Window and Glass Entrance Shop Drawings Services that outline the dimensions, materials, and installation details for windows and glass entrances. We ensure compatibility with architectural designs and structural requirements.

- Cavity Walls and Glass Mullion Services
Dedicated Cavity Walls and Glass Mullion Services lay out the construction and assembly methods for these facade components that include insulation, waterproofing, and structural considerations. - Curved Glass and Ladders Drawings Services
Silicon Valley’s Curved Glass and Ladders Drawings Services focus on the design, dimensions, and installation details of curved glass panels. Ladders in facade drawings specify access points and safety features for maintenance and installation purposes.
Rebar Shop Drawings
Silicon Valley delivers Rebar Shop Drawings Services and CAD Shop Drawing Services focused on creating insightful rebar shop drawings that help in effortless placement and installation of rebar inside the concrete blocks to manage load and hold strength for a longer period.
Silicon Valley leverages various Rebar Shop Drawing services that help our clients get a one-stop solution for all their rebar drawing needs, like :
Column Rebar detailing services
Passionate team at Silicon Valley delivers Column Rebar Detailing Services to ensure that rebar columns can bear and handle vertical loads and resist lateral forces.
Bar-Bending Schedules Services
Silicon Valley offers Bar-Bending Schedules Services to help architects understand rebar and its proper usage. We specify bar type, bar bending strength, bar quality, and other details for a safe installation process.
As-Built Drawings Services
Dedicated teams of expert technicians deliver As-Built Drawings Services to help architects with last-minute drawing changes.
Gain the Edge with Silicon Valley's Innovative 3D Shop Drawing Services for Your Engineering Venture
Silicon Valley is an internationally known 3D Shop Drawing Services provider with a proven track record and commitment to client satisfaction, we stand ready to support your vision with precision, innovation, and a relentless pursuit of excellence. We offer significant benefits by delivering top-notch 3D shop drawings to our clients to transform their complex ideas into highly detailed instruction guides.
- High Precision and Detail : Silicon Valley leverages skilled in-house drawings experts who focus on major to minor detailing to assure high quality and accuracy.
- Proper Communication : We believe in consistent communication with architects, fabricators, and engineers to make them synced with joinery shop drawings to maintain high accuracy.
- Advanced Software and Tools : Our team consists of hundreds of expert technicians who specialize in advanced tools and software like Revit, 3DS Max, Sketch Up, SolidWorks, Vector Works, Microstation, Navisworks, Auto CAD, and ZWCAD+.
- Premium Quality in Budget : Silicon Valley is known to provide high-quality premium Engineered Shop Drawings at 1/3rd of market pricing.
- Rigorous customization : Professional Drawing expert actively customizes Shop Drawing Design until it achieves its best form.
Trusted Shop Drawing Outsourcing services for Your Next Building Exploration
Silicon Valley is a global pioneer Outsource Shop Drawings services provider and Shop Drawing Outsourcing Services Provider in countries like the USA, Canada, South Africa, Europe, Asia, Australia, New Zealand, and many more. Partnering with Silicon Valley means more than just receiving top-notch Shop Drawing Outsourcing Services, Shop Drawings Modeling Services, and CAD Shop Drawing Services, but gaining a strategic partner dedicated to your project's success.
Contact Silicon Valley today and discover how our expert technicians at Shop Drawing Outsourcing Services, Outsource Shop Drawings services, and Drafting Shop Drawings Services can bring sustainability to your construction plans. Whether you're a seasoned architect or a newcomer in the architectural field, our team is here to simplify your Construction Shop drawings Services process with detailed As Built Shop Drawing, Shop Drawing and Construction Drawing, and Shop Drawing Construction Drawing. Let's work together to make your concept a concrete outcome, reach out now and let Silicon Valley be your trusted partner in construction excellence.
Frequently Asked Questions
-
What are Shop Drawings?
Shop Drawings are detailed instructions for building parts of a construction project. They include drawings, plans, and illustrations to help visualize and fabricate the parts according to design specifications.
-
Why do I need shop drawing services for my building construction?
Shop Drawing services have become essential for small, medium, and large-scale construction projects. Shop Drawings give a detailed plan and manual for various building components. Shop drawings services specify components shape, size, material selection, proper fabrication details, and in-depth placement & installation guide.
-
What is the process for creating Shop Drawings?
The process for creating shop drawings starts with reviewing initial designs, then coordinating with architects and engineers to get important suggestions, then creating detailed drawings as per their specifications, and then rigorous quality checks before final delivery.
-
What is the difference between a Construction Drawing and a Shop Drawing?
Construction Drawings show how a whole building will look and where everything goes. They're made by architects and engineers to help construction workers know what to build.
Shop Drawings are detailed instructions for making specific parts, like steel beams, electrical, plumbing, concrete foundations, heating systems, and many more. They show exactly how each piece should be made and put together.
-
What information do i need to provide to Shop Drawing Outsourcing company?
Shop Drawings Outsourcing company create a detailed drawings based on ideas and drawings of architects, so you need to provide initial design of drawings, proper project specifications, structural requirements, material requirements, building codes & regulations and many more.
-
What is Shop Drawing in fabrication?
Shop Drawings are detailed drawings that are provided to the fabrication team by the shop drawings outsourcing company with sufficient specifications about the structure component so that they can fabricate components that obey safety, quality, and product standards & regulations.
Shop Drawing Services In Asia-Pacific Region
-
Afghanistan
Australia
Adelaide
Albury
Alice Springs
Ballarat
Bathurst
Bendigo
Brisbane
Broome
Bunbury
Bundaberg
Burnie
Cairns
Canberra
City Of Sydney
Coffs Harbour
Darwin
Devonport
Dubbo
Fremantle
Geelong
Geraldton
Gladstone
Gold Coast
Hobart
Kalgoorlie
Launceston
Lismore
Logan City
Mandurah
Melbourne
Mildura
Mount Gambier
New South Wales
Nowra
Perth
Port Macquarie
Queanbeyan
Queensland
Rockhampton
Shepparton
South Australia
Sydney
Tamworth
Tasmania
Toowoomba
Townsville
Tweed Heads
Wagga Wagga
Warrnambool
Western Australia
Wodonga
Wollongong
Bangladesh
Barisal
Chittagong
Dhaka
Laksam Upazila
Mymensingh
Narayanganj
Rajshahi
Sylhet
Bhutan
Brunei
Cambodia
China
Beijing
Changchun
Changsha
Changzhou
Chengdu
Chongqing
Dalian
Dongguan
Foshan
Fuzhou
Guangzhou
Guilin
Guiyang
Haikou
Hangzhou
Harbin
Hefei
Hong Kong
Jinan
Kowloon
Kunming
Lanzhou
Luoyang
Macau
Nanchang
Nanjing
Nanning
Ningbo
Qingdao
Sanya
Shanghai
Shenyang
Shenzhen
Shijiazhuang
Suzhou
Taiyuan
Tianjin
Urumqi
Wenzhou
Wuhan
Wuxi
Xiamen
Xian
Xining
Yantai
Zhengzhou
Zhuhai
Tsuen Wan
Yuen Long Kau Hui
East Timor
Timor Leste
Fiji
India
Ahmedabad
Aurangabad
Agra
Bangalore
Bengaluru
Bhopal
Chandigarh
Chennai
Cochin
Delhi
Faridabad
Ghaziabad
Hyderabad
Indore
Jabalpur
Jaipur
Kochi
Kolkata
Kanpur
Kalyan-Dombivli
Ludhiana
Lucknow
Madurai
Nagpur
Nashik
Meerut
Mumbai
New Delhi
Noida
Patna
Pune
Pimpri-Chinchwad
Rajkot
Surat
Thane
Thiruvananthapuram
Vadodara
Vasai-Virar
Varanasi
Visakhapatnam
Indonesia
Balikpapan
Bandar Lampung
Bandung
Batam
Makassar
Manado
Medan
Palembang
Pekanbaru
Pontianak
Semarang
Surabaya
Tasikmalaya
Japan
Chiba
Fukuoka
Hakodate
Hamamatsu
Himeji
Hiroshima
Kagoshima
Kanazawa
Kawasaki
Kitakyushu
Kobe
Kumamoto
Kurashiki
Kyoto
Maebashi
Matsumoto
Matsuyama
Mito
Miyazaki
Morioka
Nagasaki
Nagoya
Nara
Niigata
Okayama
Osaka
Sagamihara
Sakai
Sapporo
Sendai
Takamatsu
Tokyo
Toyama
Toyohashi
Utsunomiya
Wakayama
Yokohama
Kazakhstan
Kiribati
Kyrgyzstan
Laos
Malaysia
George Town
Alor Setar
Ampang
Ipoh
Johor Bahru
Kajang
Klang
Kota Bharu
Kota Kinabalu
Kuala Lumpur
Kuala Terengganu
Kuantan
Kuching
Malacca City
Miri Malaysia
Petaling Jaya
Sandakan
Seremban
Shah Alam
Sibu
Sungai Petani
Maldives
Marshall Islands
Micronesia
Federated States Of Micronesia
Guam
Mongolia
Myanmar
Nauru
Nepal
New Zealand
Auckland
Christchurch
Cook Islands
Dargaville
Dunedin
Gisborne
Hastings
Hokitika
Invercargill
Kawerau
Levin
Lower Hutt
Motueka
Napier
Niue
Oamaru
Otorohanga
Paeroa
Palmerston North
Paraparaumu
Porirua
Pukekohe
Queenstown
Rotorua
Tauranga
Thames
Tokelau
Tokoroa
Upper Hutt
Waitakere City
Wellington
Westport
Whanganui
Whangarei
North Korea
Pakistan
Palau
Papua New Guinea
Philippines
Caloocan
Davao
Lapu Lapu
Manila
Samoa
Singapore
Ang Mo Kio
Bukit Batok
Choa Chu Kang
Solomon Islands
South Korea
Busan
Changwon
Daegu
Daejeon
Goyang
Gwangju
Incheon
Seoul
Ulsan
Yongin
Sri Lanka
Taiwan
Tajikistan
Thailand
Bangkok
Chiang Mai
Hat Yai
Tonga
Turkmenistan
Tuvalu
Uzbekistan
Vanuatu
Vietnam

