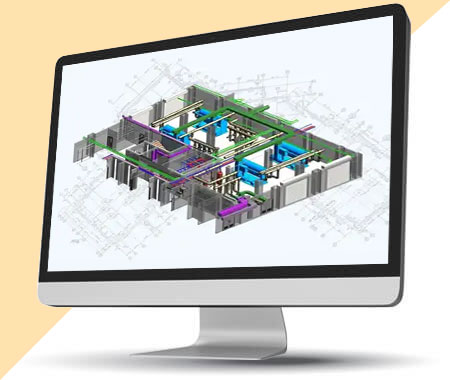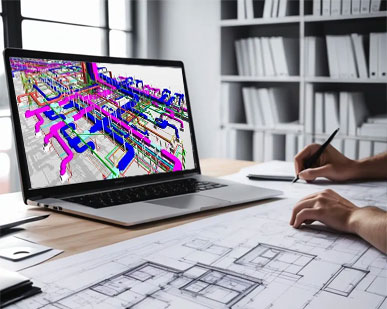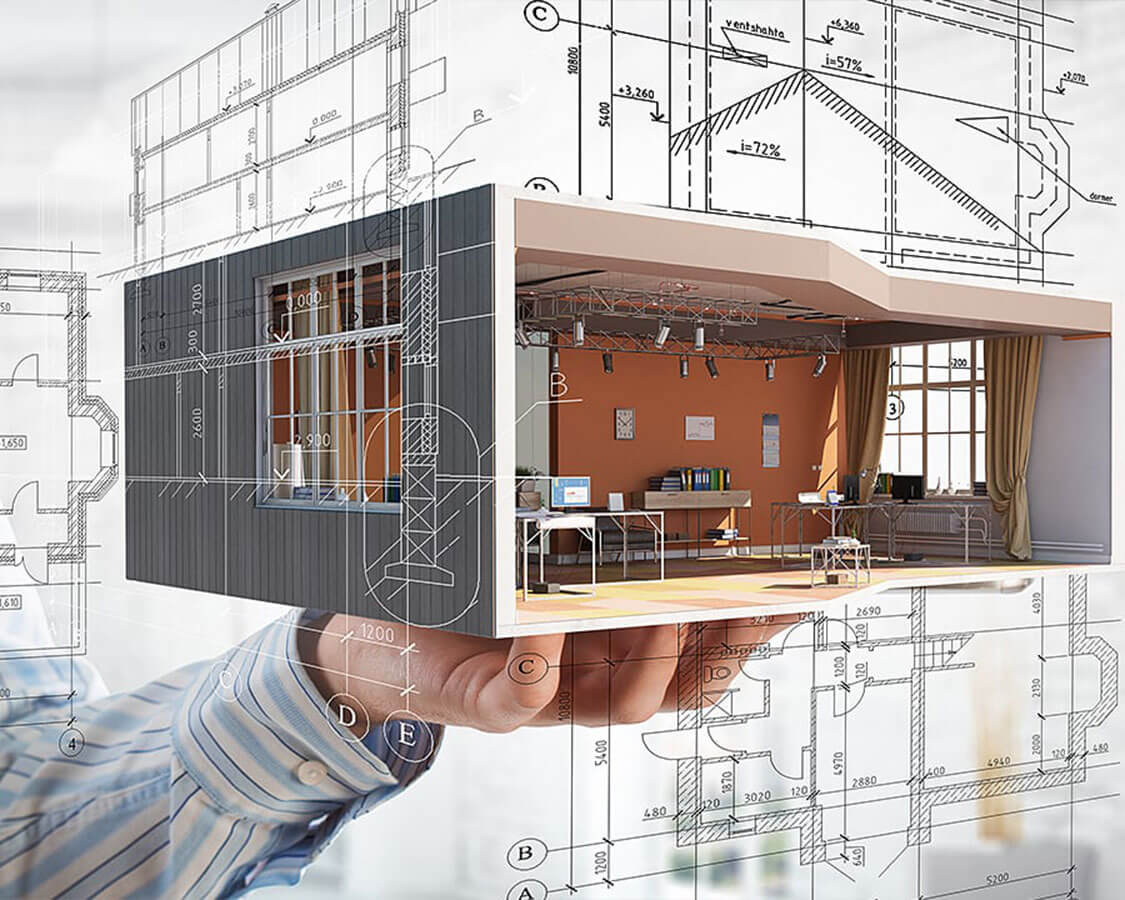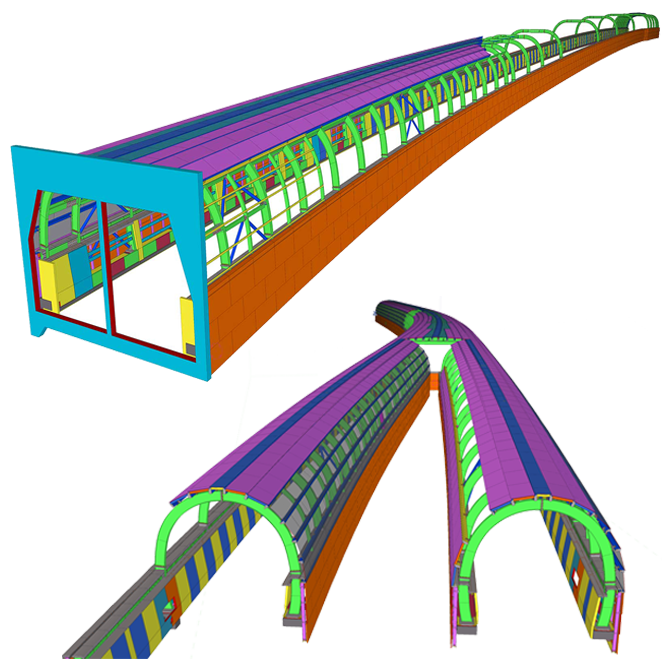Essentials of MEP Shop Drawings Services
Mechanical, Electrical, and Plumbing Systems are core pillars of a well-functioning building and a livable environment. Mechanical systems care for heating, cooling, and airflow, electrical systems supply power and lighting, and plumbing systems handle water and drainage. Silicon Valley shines brighter with MEP Shop Drawing Services in USA, UAE, Australia, Canada, UK, New Zealand, and worldwide. We provide high-resolution MEP drawings to reduce production errors like misaligned systems, insufficient space for equipment and pipes, incorrect placement of fixtures, and operational inefficiency.
Our Team develops innovative, engineering-based strategies to factor in crucial MEP components such as expansion joints, access panels, vibration isolators, backflow preventers, duct installation, etc. Our Revit MEP Shop Drawings Services involve using Revit software to create 3D illustrations of MEP systems to give engineers a better perspective on the MEP project. Along with Revit, we incorporate advanced tools like Tekla, 3DS Max, Solidworks, Inventor, Navisworks, and others in our MEP shop drawings process.
A Brief Outlook on the Range of MEP Shop Drawings Services we offer
Mechanical Shop Drawings Services
We develop descriptive drawings and manuals of HVAC units, mechanical equipment, ductwork, and other components for accurate manufacturing. Our Mechanical Shop Drawings Services validate proper heating and cooling systems in a structure.Electrical Shop Drawing Services
Our drawing specialists create detailed drawings that show error-free layouts and arrangements of electrical wires, circuits, fuses, and other crucial components. We offer Electrical Shop Drawing Services to validate a structure's safety and proper energy management.Plumbing Shop Drawings Services
The Team at Silicon Valley produces informative drawings that depict an accurate framework of pipes, fixtures, and drainage systems. Our Plumbing Shop Drawings Services helps create plans that empower a structure's systematic water flow.MEP Architecture Shop Drawings Services
We integrate all individual mechanical, electrical, and plumbing system models into a unified architectural 3D model. When working on MEP Architecture Shop Drawings Services, we resolve clashes among systems to improve overall functionality.MEP HVAC Shop Drawings Services
Since a well-regulated air system is fundamental to a pleasant living area, we provide MEP HVAC Shop Drawings Services to focus on creating data-backed drawings that lay out a proper HVAC unit fabrication and integration.
MEP BIM Shop Drawing Services
Using sophisticated BIM software like Revit, we produce pixel-dense 3D models that show the entire MEP system. Our MEP BIM Shop Drawings Services helps clients with realistic visualization and improved collaboration.
Our Extensive MEP Drawings Services
MEP Architectural Drawings Services
We combine architectural plans with mechanical, electrical, and plumbing systems. Our MEP Architectural Drawings Services validate that MEP systems faultlessly work with other architectural systems, such as structural, facade, and acoustic.
MEP Construction Drawings Services
Our Team provides construction-ready drawings, including plans for manufacturing and placement of MEP systems. Our MEP Construction Drawings Services help reduce development errors and complications.


MEP CAD Drawings Services
We specialize in CAD software for creating detailed MEP drawings. We provide MEP CAD Drawings Services to help architects convert rough sketches into quality-driven 2D and 3D MEP drawings.
Electrical MEP Drawings Services
Silicon Valley removes errors from the arrangement of circuit boards, lighting, fixtures, grounding systems, etc. Our Electrical MEP Drawings Services include planning and implementing electrical components for safe electrical functioning in a structure.
MEP Engineering Drawing Services
Our licensed drawing technicians create well-engineered MEP drawings that meet safety codes, zoning regulations, and environmental standards. Our MEP Engineering Drawing Services help minimize waste and reduce environmental impact.
Professional MEP Drawings Services Provider Highlights The Importance Of MEP Drawings
- Space Optimization : Our MEP Shop Drawing Services provide customized space-management plans that help with overcrowding problems and create a more organized, clutter-free environment.
- Synchronized MEP Systems : When working on MEP Drafting Services, we conduct thorough clash detection to avoid any integration conflict between MEP systems.
- Reduce Risk of Failures : Our MEP drawings help address and resolve operational problems early on, reducing the chances of mistakes or system failure.
- Future-Proofing : Our Electrical Shop Drawing Services and Mechanical Shop Drawings Services include creating reliable MEP drawings and plans, considering future needs, and allowing for easier upgrades or expansions as requirements change.
- Material and Equipment Planning : As one of the leading MEP Consultants, we offer MEP Shop Drawings Services that provide a clear list of materials and equipment needed to help retailers plan purchases and reduce waste during on-site integration.
Outsource MEP Shop Drawings Services to Silicon Valley to Simplify Complex MEP Projects
Silicon Valley’s MEP Shop Drawing Outsourcing Services is a must-have value that AEC professionals should capitalize on. Project developers can save time and validate pinpoint accuracy by Outsourcing MEP Shop Drawings Services to us and accessing our licensed tools and 15+ years of knowledge to achieve high-quality results. Managing a complex architectural project is a different pressure altogether; by partnering with our MEP Consultants for MEP drawings services, architects and engineers can reduce the heavy toll of stress without worrying about quality measures.
Why choose us for MEPF Shop Drawings Services
- History of Prestigious Projects : Our expertise in MEP Shop Drawings Services and MEP Architecture Services has shaped projects like Theme Park (Yas Island), Dubai Creek Residency, Finsbury Post Office, and numerous others.
- Value-Oriented Pricing : Our approach balances affordability with excellence; we provide exceptional value for every investment in our MEP Drafting Services.
- Agile Solutions : Silicon Valley is known for its agile MEP Shop Drawing Services USA, UK, Canada, UAE, and globally. We adapt swiftly when a project needs changes, address challenges, and provide custom MEP drawings solutions faster without delaying the project.
- Schedule-Driven Offering : We work systematically to deliver our MEP Shop Drawing Detailing Services and MEP Construction Services within a set deadline.

Give us a snapshot of your project, and we’ll deliver a personalized quotation within 24 hours. Our MEP Shop Drawing Services, Mechanical Shop Drawings Services, and Electrical Shop Drawing Services are designed to meet your specific needs faster and at a budget-friendly expense. Our experienced MEP Consultants will thoroughly review your project and provide initial MEP shop drawing samples to commence the project and sustainable solutions later on to drive success and satisfaction.
Frequently Asked Questions
-
What is shop drawing in MEP?
MEP shop drawings show how mechanical, electrical, and plumbing systems are installed in a structure. They help fabricators manufacture MEP components with exact dimensions and specifications.
-
Who makes MEP drawings?
Trained and certified drawing specialists create detailed MEP drawings.
-
What are the key benefits of MEP shop drawings?
MEP shop drawings provide clear and concise plans for placement, reduce errors, optimize space, save time, and validate that all systems work together functionally.
-
What are the different types of MEP drawings?
MEP drawings are mechanical, electrical, plumbing, fire protection, coordination, penetration, and pipe spool drawings.
-
What are MEP plans?
MEP plans are 2D and 3D illustrations of mechanical, electrical, and plumbing systems that portray MEP systems' entire framework and arrangement.
-
For what kind of projects are MEP shop drawing services essential?
MEP shop drawing services are critical for any structure that needs proper air regulation, better electrical layout, and proper water and drainage systems, such as high-rise buildings, educational institutions, theme parks, multiplexes, commercial malls, police stations, office campuses, and various others.
Shop Drawing Services In Leading Cities Of The United States
United States Of America
North East Region
-
Connecticut
Bridgeport
Stamford
New Haven
Hartford
Waterbury
Maine
Lewiston
Bangor
South Portland
Auburn
Biddeford
Massachusetts
Boston
Worcester
Springfield
Cambridge
Lowell
New Hampshire
Manchester
Nashua
Concord
Derry
Londonderry
New Jersey
Newark
Jersey City
Paterson
Elizabeth
Trenton
New York
New York City
Buffalo
Rochester
Yonkers
Syracuse
Albany
Long Island
Niagara
Pennsylvania
Philadelphia
Pittsburgh
Allentown
Reading
Erie
Rhode Island
Providence
Warwick
Cranston
Pawtucket
East Providence
Vermont
Burlington
South Burlington
Rutland
Essex Junction
Barre
Midwest Region
-
Illinois
Chicago
Aurora
Joliet
Naperville
Rockford
Indiana
Indianapolis
Fort Wayne
Evansville
South Bend
Fishers
Iowa
Des Moines
Cedar Rapids
Davenport
Sioux City
Iowa City
Kansas
Wichita
Overland Park
Olathe
Topeka
Lawrence
Michigan
Detroit
Grand Rapids
Warren
Sterling Heights
Ann Arbor
Minnesota
Minneapolis
Saint Paul
Bloomington
Duluth
Brooklyn Park
Missouri
Kansas City
Saint Louis
Columbia
Independence
Lees Summit
Nebraska
Omaha
Lincoln
Grand Island
Kearney
Fremont
Nelson
North Dakota
Fargo
Bismarck
Grand Forks
Minot
West Fargo
Ohio
Columbus
Cleveland
Cincinnati
Toledo
Akron
South Dakota
Sioux Falls
Rapid City
Aberdeen
Brookings
Watertown
Wisconsin
Milwaukee
Madison
Green Bay
Kenosha
Racine
South Region
-
Alabama
Huntsville
Montgomery
Birmingham
Mobile
Tuscaloosa
Arkansas
Little Rock
Fayetteville
Fort Smith
Springdale
Jonesboro
Delaware
Wilmington
Dover
Middletown
Smyrna
Brookside
Florida
Jacksonville
Miami
Tampa
Orlando
St. Petersburg
Hialeah
Maitland
Georgia
Atlanta
Sandy Springs
Augusta
Macon
Savannah
Kentucky
Louisville
Lexington
Bowling Green
Owensboro
Covington
Louisiana
New Orleans
Baton Rouge
Shreveport
Lafayette
Lake Charles
Maryland
Baltimore
Frederick
Gaithersburg
Rockville
Bowie
Mississippi
Jackson
Gulfport
Southaven
Biloxi
Hattiesburg
North Carolina
Charlotte
Raleigh
Greensboro
Durham
Winston-Salem
Oklahoma
Oklahoma City
Tulsa
Norman
Broken Arrow
Edmond
South Carolina
Charleston
North Charleston
Mount Pleasant
Rock Hill
Greenville
Tennessee
Nashville
Memphis
Knoxville
Chattanooga
Clarksville
Texas
Houston
San Antonio
Dallas
Austin
Fort Worth
Corpus Christi
El Paso
Garland
Laredo
Lubbock
Plano
Virginia
Virginia Beach
Chesapeake
Norfolk
Richmond
Newport News
Alexandria
Arlington
West Virginia
Huntington
Parkersburg
Morgantown
Wheeling
Weirton
Washington DC
West Region
-
California
Irvine
Los Angeles
San Diego
San Jose
San Francisco
Fresno
Anaheim
Bakersfield
Chula Vista
Long Beach
Modesto
Monrovia
Oakland
Riverside
Sacramento
San Bernardino
San Lorenzo
Santa Ana
Santa Cruz
Santa Rosa
Stockton
Washington
Seattle
Spokane
Tacoma
Vancouver
Bellevue
Oakville
Arizona
Phoenix
Scottsdale
Tucson
Mesa
Chandler
Gilbert
Glendale
Colorado
Denver
Colorado Springs
Fort Collins
Lakewood
Thornton
San Luis
Windsor
Oregon
Portland
Salem
Eugene
Gresham
Hillsboro
Utah
Salt Lake City
West Valley City
West Jordan
Provo
Saint George
Nevada
Las Vegas
Henderson
North Las Vegas
Reno
Sparks
New Mexico
Albuquerque
Las Cruces
Rio Rancho
Santa Fe
Roswell
Idaho
Boise
Meridian
Nampa
Idaho Falls
Caldwell
Mackay
New Plymouth
Hawaii
Honolulu
East Honolulu
Pearl City
Hilo
Waipahu
Montana
Billings
Missoula
Great Falls
Bozeman
Butte
Alaska
Anchorage
Fairbanks
Juneau
Wasilla
Sitka
Wyoming
Cheyenne
Casper
Gillette
Laramie
Rock Springs

