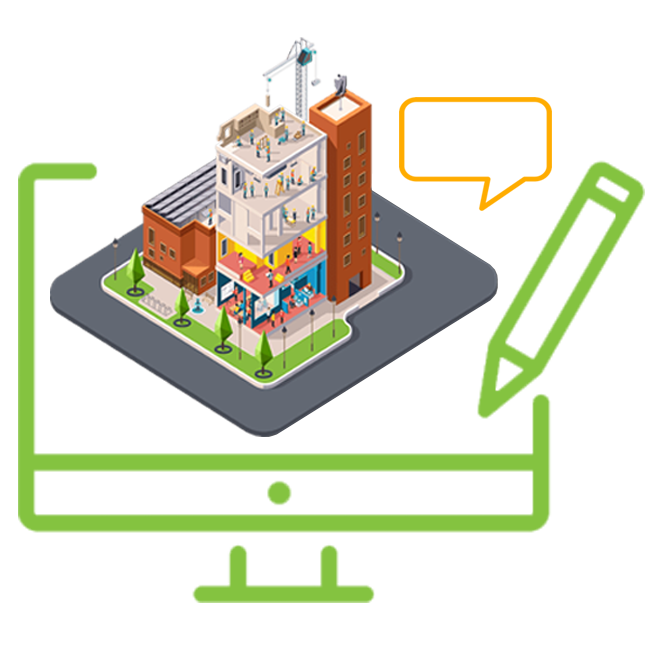How to enhance the accuracy of MEP Shop Drawings
Shop Drawing is one of the core ingredients of construction industry because it is the form of idea that executes on the physical level of construction; hence, it needs to be reviewed and made properly in order to lead an error-free design and erection. One of the important Shop Drawings is MEP Shop Drawing that depict the combined 3d furnishings of construction project by integrating all architectural, structural and trades shop drawings is refer as Mechanical/Electrical/Plumbing (MEP) coordinated shop drawing. The MEP Shop Drawing serve as important part of Construction Shop Drawings that include HVAC, plumbing, electrical, duct-work and piping allow the engineers for better fabrication, insertion and schedule trades. It is beneficial for saving the money, time and energy. One of the important advantages which MEP Shop Drawing provide is the accuracy of the building design and delivery process along with the taking out and handling of data for trades and contributors.
Benefits of Precast Detailing Services
- Coordinated shop drawings
- Composite drawings
- Ductwork drawings
- Sheet metal drawings
- Equipment placement
- Electrical component technical drawings
- Plumbing construction drawings
- Pipe fabrication drawings
- Underground and above-ceiling coordination
- HVAC drawings
- Mechanical piping detail drawings
- Mechanical room HVAC detailed drawings
There are certain methods to alleviate the accuracy of MEP Shop Drawing
- By improving off-site fabrication, strengthen plans and well know ledged trade crews.
- MEP Shop Drawings is a broad category with the emphasize on “Mechanical Equipment” and “Electrical Equipment” which are very incorporating into another. It is more preferable to create subcategories for specific kind of equipment. Further on, build and assign these to geometry in the families. It increases the clarity and understanding of the shop drawings.
- One of the favorable tool for MEP Shop Drawing is REVIT, because it can grip entire data of BIM that can easily mark and make the notation of things needed. It can also produce multi-faceted tag families that can address different specifications such as length, duct size, top and bottom elevation etc.
An accurate MEP Shop Drawing helps to identify the possible error before the trade’s fabrication and installation at the physical site. It enables to create the vision the project, firstly as whole than as a separate drawings.
Silicon Valley is a prominent IT firm that specialized with web and mobile application development along with a strong commitment towards the CAD based services. Our team of expert professionals is competent and well-qualified who can handle every size of project. It is certainly their dedication and hard work that takes the Silicon Valley towards the zenith height. The services given by us includes Building Information Modelling, Interior and Landscape Design, CAD Outsourcing Services, Structural CAD Drawings, Mechanical Engineering, Architectural engineering, Civil engineering, Structural Engineering, Instrumentation Drawings, Construction Drawing, Furniture Layout, Fabrication and Structural Details, Structure Steel Detailing, HVAC Duct Services, Green Building and Shop Drawing Services.
You may also like
- BIM Guidelines for Contractors
- What is BIM?
- Use of BIM in Planning Process
- BIM from design to construction
- Major benfits of BIM
- BIM Construction Industry
- Benefits Construction Manager
- Adopting BIM in Construction
- Advantages & Disadvantages
- Leading Top Countries Adopting BIM Outsourcing Services
- Implementation of BIM Services
- BIM Dimensions
- Sheet Metal Design
- What is Shop Drawing?
- Design and Project Management
- Construction firms in delivery
- What is Steel Detailing?
- Rebar Detailing Implementation
- Construction & Rebar Detailing
- Why Rebar Detailing
- Corrosion Steel Detailing
- Importance Steel Detailing Eng
- Structural Steel Detailing
- Lachlan's Line Pedestrian Bridge
- General Factors to consider during Rebar Detailing implementation process
- Major Benefits of Outsourcing MEP Designs for Construction Projects
- What is the right method to get precast concrete shop drawings with an outsourcing company?
- Why outsourcing MEP BIM Modeling Services is a good idea with Revit software?
- Outsourcing Precast Panel Detailing Services - Biggest Advantage in the Construction Industry
- What are the Core Roles and Responsibilities of a Construction Supervisor in a Rebar Concrete Construction project ?
- How Does Building Information Modeling(BIM) Help In Reducing Construction Costs ?
- How does MEP BIM Coordination help AEC Contractors in Construction Process?
- What is the difference between Shop Drawings and Issued For Construction (IFC) Drawings?
- What are some Manual Techniques and Computer Processes to create Shop Drawings?
- Everything to know about LOD in BIM
- Concrete Structure Designing Industrial Projects
- The Ultimate Guide to Hire Precast Detailing and Shop Drawing Service Provider.
- How to reduce construction costs by adopting Innovative Structural Design and Drafting Solutions?

